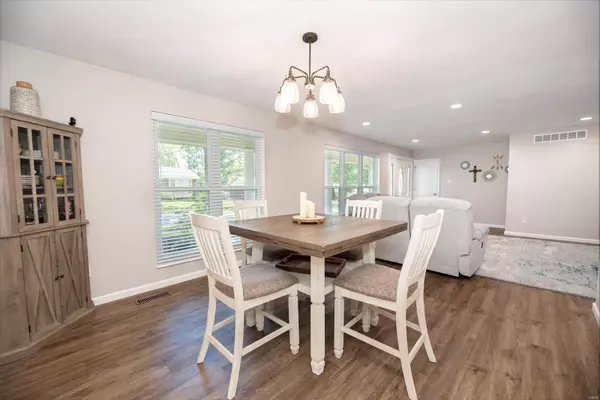$370,101
$370,000
For more information regarding the value of a property, please contact us for a free consultation.
5281 Bloomfield DR St Louis, MO 63129
3 Beds
2 Baths
1,862 SqFt
Key Details
Sold Price $370,101
Property Type Single Family Home
Sub Type Residential
Listing Status Sold
Purchase Type For Sale
Square Footage 1,862 sqft
Price per Sqft $198
Subdivision Chestnut Park 4
MLS Listing ID 22058043
Sold Date 10/14/22
Style Ranch
Bedrooms 3
Full Baths 2
Construction Status 50
HOA Fees $8/ann
Year Built 1972
Building Age 50
Lot Size 0.321 Acres
Acres 0.3214
Lot Dimensions 100x140
Property Description
Coming soon showings to begin 9/9/22 The home you have been waiting for is here! Must see beautiful Ranch wonderfully updated freshly painted, new Vinyl flooring, updated light fixtures, new doors, new vinyl windows and more!! Open spacious Living room with an abundance of natural light beaming through the windows. Floor plan flows into the family room which boasts a gas or wood burning fireplace custom built in cabinetry, and direct access to the patio in the backyard making it perfect for entertaining guests or family. The newly updated kitchen features beautiful Granite counters, high end custom cabinets, and stainless steel appliances. The Master Suite offers ample space, crisp finishes, a walk in closet, and bay window. And the must mention updated bathrooms! Wonderful finished basement with large Rec Room for relaxing or entertaining and extra room that would be perfect for a home office or a playroom!! Open House Saturday 9/10/22 12-2pm and Sunday 9/11/22 12-2pm
Location
State MO
County St Louis
Area Oakville
Rooms
Basement Partially Finished, Rec/Family Area
Interior
Interior Features Open Floorplan, Walk-in Closet(s)
Heating Forced Air
Cooling Electric
Fireplaces Number 1
Fireplaces Type Gas
Fireplace Y
Appliance Dishwasher
Exterior
Parking Features true
Garage Spaces 2.0
Private Pool false
Building
Lot Description Chain Link Fence, Level Lot, Sidewalks
Story 1
Sewer Public Sewer
Water Public
Architectural Style Contemporary
Level or Stories One
Structure Type Brick Veneer, Vinyl Siding
Construction Status 50
Schools
Elementary Schools Oakville Elem.
Middle Schools Bernard Middle
High Schools Oakville Sr. High
School District Mehlville R-Ix
Others
Ownership Private
Acceptable Financing Cash Only, Conventional, FHA, Government
Listing Terms Cash Only, Conventional, FHA, Government
Special Listing Condition None
Read Less
Want to know what your home might be worth? Contact us for a FREE valuation!

Our team is ready to help you sell your home for the highest possible price ASAP
Bought with Sharon Morris






