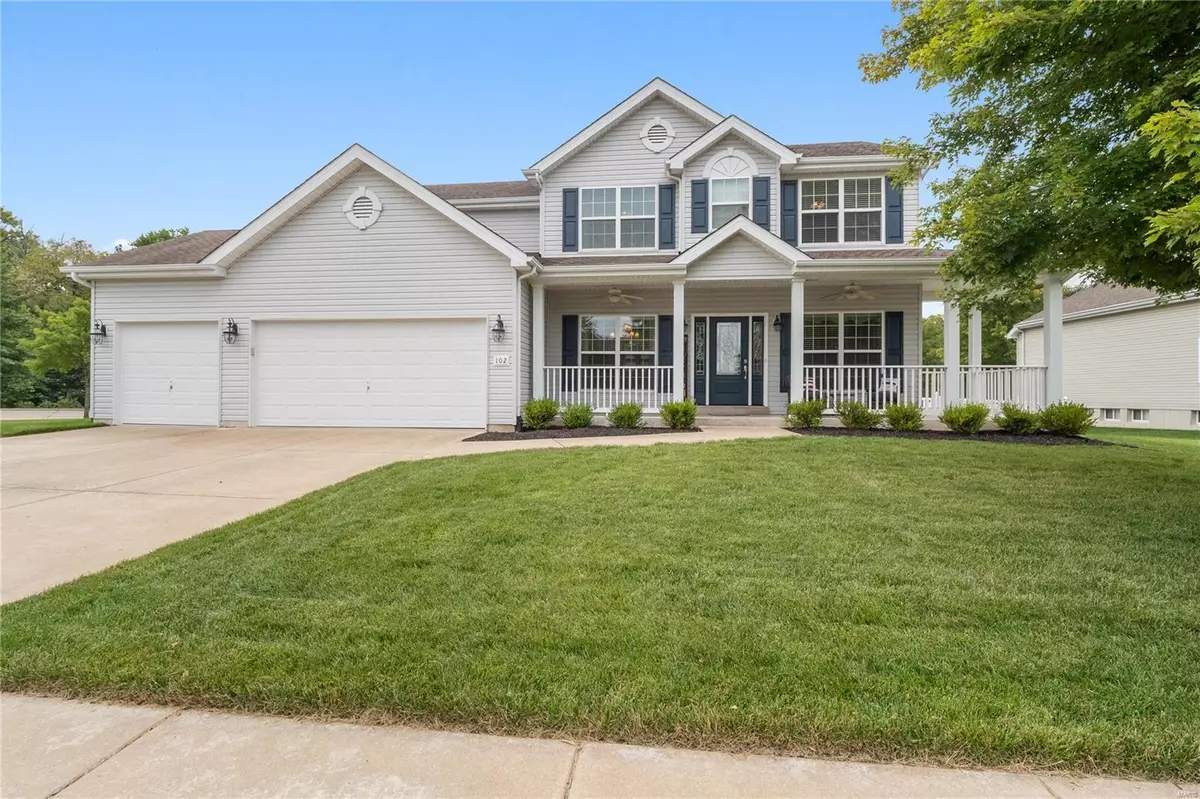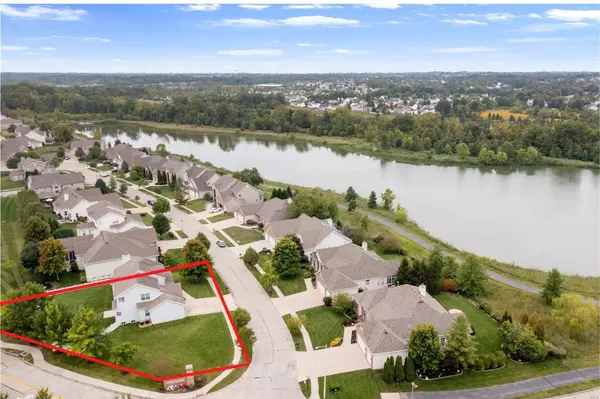$525,000
$525,000
For more information regarding the value of a property, please contact us for a free consultation.
102 Riparian DR Dardenne Prairie, MO 63368
4 Beds
3 Baths
2,831 SqFt
Key Details
Sold Price $525,000
Property Type Single Family Home
Sub Type Residential
Listing Status Sold
Purchase Type For Sale
Square Footage 2,831 sqft
Price per Sqft $185
Subdivision Barathaven
MLS Listing ID 22053730
Sold Date 10/13/22
Style Other
Bedrooms 4
Full Baths 2
Half Baths 1
Construction Status 15
HOA Fees $37/ann
Year Built 2007
Building Age 15
Lot Size 0.400 Acres
Acres 0.4
Lot Dimensions .4 acres
Property Description
Lifestyle meets convenience in this beautiful home nestled on the largest lot in the popular Barathaven neighborhood, right across the street from the Barathaven Park lake and walking trail. This 4-bedroom, 2.5 bath home with a wrap-around porch sits on a .4-ac corner lot with a fenced backyard. The gourmet kitchen has 42” staggered cabinets, stone backsplash, quartz counters, and walk-in pantry. The spacious family room has a floor to ceiling brick gas fireplace w/ mantle and bay windows. The private office space is enclosed with glass French doors and the dining room has a coffered ceiling. The powder room and laundry room complete the main level. The 2nd floor features the vaulted owner’s suite w/ a walk in closet and ensuite w/ double sinks, soaking tub and separate shower. 3 other bedrooms and a full bath complete the 2nd level. 3 car garage, fresh landscaping and irrigation system wrap it up. The Park features 4.5 mi of trails, 15-acre lake, soccer fields and cricket pitch.
Location
State MO
County St Charles
Area Fort Zumwalt West
Rooms
Basement Full, Bath/Stubbed, Sump Pump, Unfinished
Interior
Interior Features Coffered Ceiling(s), Carpets, Window Treatments, Vaulted Ceiling, Walk-in Closet(s), Some Wood Floors
Heating Forced Air, Zoned
Cooling Ceiling Fan(s), Electric, Zoned
Fireplaces Number 1
Fireplaces Type Gas
Fireplace Y
Appliance Dishwasher, Disposal, Double Oven, Microwave, Electric Oven, Stainless Steel Appliance(s)
Exterior
Parking Features true
Garage Spaces 3.0
Private Pool false
Building
Lot Description Corner Lot, Fencing, Level Lot, Sidewalks, Streetlights, Water View
Story 2
Sewer Public Sewer
Water Public
Architectural Style Traditional
Level or Stories Two
Structure Type Vinyl Siding
Construction Status 15
Schools
Elementary Schools Ostmann Elem.
Middle Schools Ft. Zumwalt West Middle
High Schools Ft. Zumwalt West High
School District Ft. Zumwalt R-Ii
Others
Ownership Private
Acceptable Financing Cash Only, Conventional
Listing Terms Cash Only, Conventional
Special Listing Condition None
Read Less
Want to know what your home might be worth? Contact us for a FREE valuation!

Our team is ready to help you sell your home for the highest possible price ASAP
Bought with Alicia Kinsella






