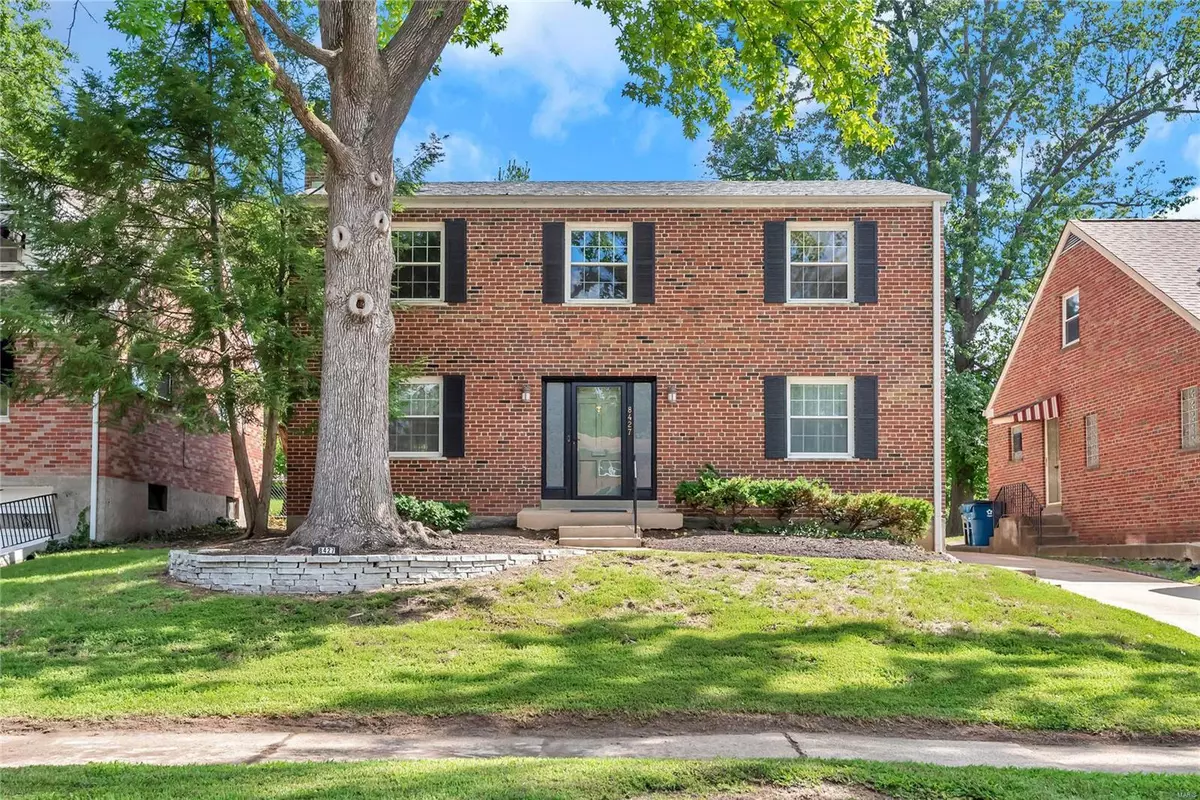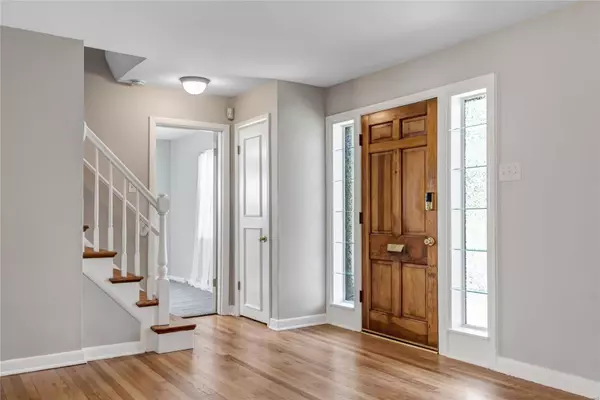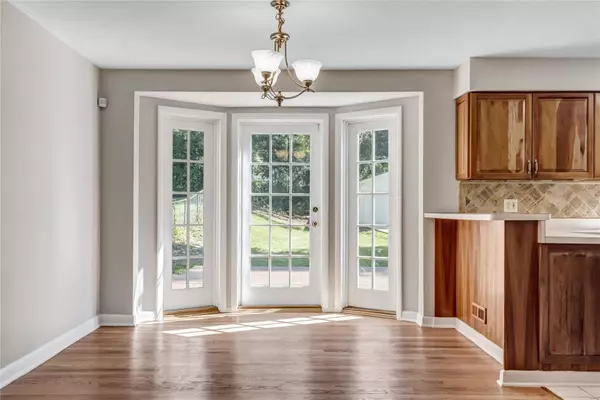$215,000
$210,000
2.4%For more information regarding the value of a property, please contact us for a free consultation.
8427 Ardsley DR St Louis, MO 63121
4 Beds
2 Baths
1,740 SqFt
Key Details
Sold Price $215,000
Property Type Single Family Home
Sub Type Residential
Listing Status Sold
Purchase Type For Sale
Square Footage 1,740 sqft
Price per Sqft $123
Subdivision Country Club Add To Normandy Park 2
MLS Listing ID 22020737
Sold Date 10/06/22
Style Other
Bedrooms 4
Full Baths 2
Construction Status 68
Year Built 1954
Building Age 68
Lot Size 9,496 Sqft
Acres 0.218
Lot Dimensions 50x190
Property Description
Welcome Home! This beautiful home’s main level features hardwood floors, a large living room, kitchen and dining area that has bay windows and door that leads to the huge backyard. The first floor also has a full bathroom and an additional room that would make a great main floor office or bedroom. Head upstairs, where the lovey hardwood floors continue and lead to the massive primary bedroom with two walk-in closets, as well as, two additional bedrooms (each with ample closet space) and a full, hall bathroom. Outside, you'll find the recently replaced deck, a patio, an extended concrete driveway and a two-car oversized, detached garage. This home is nestled in a quiet, tree-lined neighborhood, within walking distance of a popular golf course. The seller has done many updates including HVAC, new roof in 2022, carpeting etc. There’s nothing to do here but move-in and add your personal touches. Sellers are providing the new homeowner a one-year home warranty plan.
Location
State MO
County St Louis
Area Normandy
Rooms
Basement Full, Concrete, Unfinished
Interior
Interior Features Carpets, Window Treatments, Walk-in Closet(s), Some Wood Floors
Heating Forced Air
Cooling Electric
Fireplaces Number 1
Fireplaces Type Woodburning Fireplce
Fireplace Y
Appliance Dishwasher, Disposal, Gas Cooktop, Gas Oven
Exterior
Parking Features true
Garage Spaces 2.0
Amenities Available Golf Course
Private Pool false
Building
Lot Description Level Lot, Partial Fencing, Sidewalks, Streetlights
Story 2
Sewer Public Sewer
Water Public
Architectural Style Traditional
Level or Stories Two
Structure Type Brick
Construction Status 68
Schools
Elementary Schools Bel-Nor Elem.
Middle Schools Bel-Nor Middle School
High Schools Normandy High
School District Normandy
Others
Ownership Private
Acceptable Financing Cash Only, Conventional
Listing Terms Cash Only, Conventional
Special Listing Condition None
Read Less
Want to know what your home might be worth? Contact us for a FREE valuation!

Our team is ready to help you sell your home for the highest possible price ASAP
Bought with Awstyn Cochran






