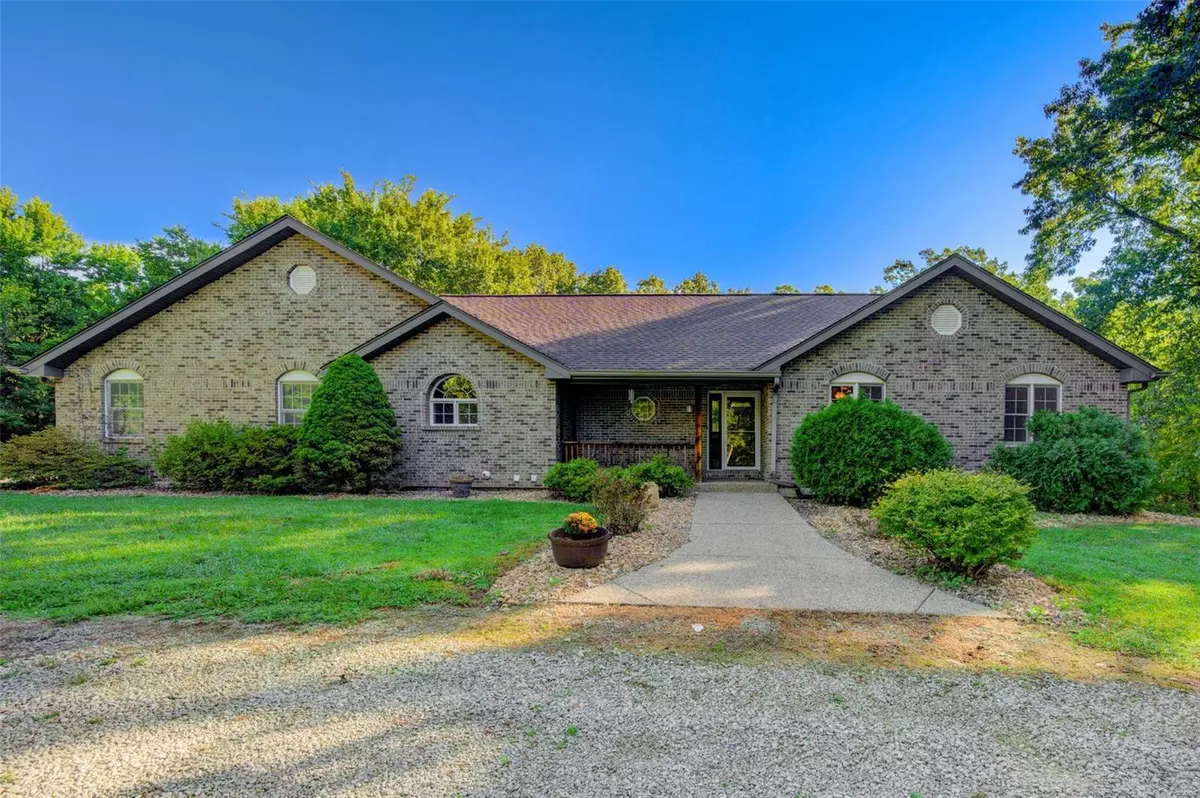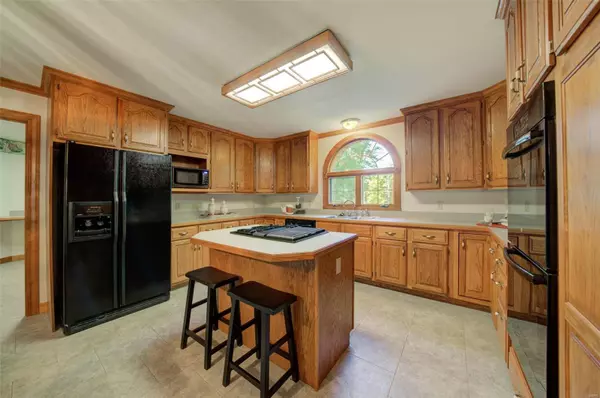$563,500
$575,000
2.0%For more information regarding the value of a property, please contact us for a free consultation.
500 Highway Dd Defiance, MO 63341
3 Beds
4 Baths
2,013 SqFt
Key Details
Sold Price $563,500
Property Type Single Family Home
Sub Type Residential
Listing Status Sold
Purchase Type For Sale
Square Footage 2,013 sqft
Price per Sqft $279
MLS Listing ID 22052664
Sold Date 10/07/22
Style Ranch
Bedrooms 3
Full Baths 3
Half Baths 1
Construction Status 29
Year Built 1993
Building Age 29
Lot Size 4.250 Acres
Acres 4.25
Lot Dimensions 260x194x399x350x354x255
Property Description
Flat yard with 4.25 acres (no restrictions) with woods behind. All brick. 36 x 15 ft sunroom/porch with 22 windows, cathedral wood ceiling and a 2nd gas fireplace. Lower level game room, 36 x 15 with black industrial grid ceiling. (Porches adds over1000 sq ft of living area) Lower level adjacent Family Room 36 x 34 with wet bar, perfectly set for entertaining. Business suitable with 24 x 8 covered walkway behind garage to private office entrance. Extras abound including DBL WO LL, plant shelves, wood trim package, oversized 2 car side entry garage with 8 ft doors, palladium windows, jetted tub, clear septic and lifetime roof warranty.
4300 square feet of total living area which includes over 1,000 sq ft with 2 enclosed porches. Tax record is incorrect. Actual acreage is 4.25 acres.
Location
State MO
County St Charles
Area Francis Howell
Rooms
Basement Bathroom in LL, Full, Partially Finished, Walk-Out Access
Interior
Interior Features Cathedral Ceiling(s), Carpets, Walk-in Closet(s), Wet Bar
Heating Forced Air
Cooling Attic Fan, Ceiling Fan(s), Electric
Fireplaces Number 2
Fireplaces Type Circulating, Gas, Ventless
Fireplace Y
Appliance Central Vacuum, Dishwasher, Disposal, Double Oven, Cooktop, Energy Star Applianc, Gas Cooktop, Gas Oven, Wall Oven
Exterior
Parking Features true
Garage Spaces 2.0
Amenities Available Underground Utilities
Private Pool false
Building
Lot Description Backs to Comm. Grnd, Backs to Trees/Woods, Level Lot, Wooded
Story 1
Sewer Septic Tank
Water Public
Architectural Style Traditional
Level or Stories One
Structure Type Fl Brick/Stn Veneer, Vinyl Siding
Construction Status 29
Schools
Elementary Schools Daniel Boone Elem.
Middle Schools Francis Howell Middle
High Schools Francis Howell High
School District Francis Howell R-Iii
Others
Ownership Private
Acceptable Financing Cash Only, Conventional, VA
Listing Terms Cash Only, Conventional, VA
Special Listing Condition None
Read Less
Want to know what your home might be worth? Contact us for a FREE valuation!

Our team is ready to help you sell your home for the highest possible price ASAP
Bought with Kathleen Helbig






