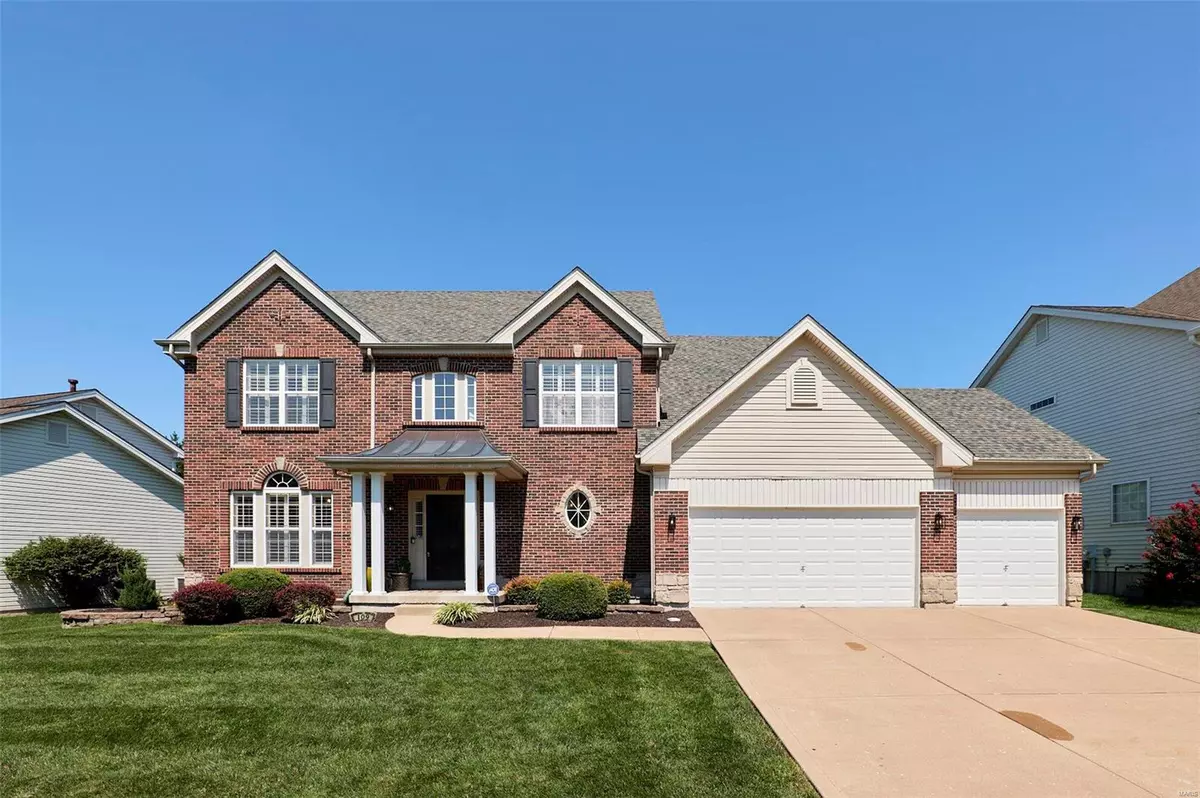$561,000
$575,000
2.4%For more information regarding the value of a property, please contact us for a free consultation.
109 Derbyshire LN Dardenne Prairie, MO 63368
4 Beds
4 Baths
3,663 SqFt
Key Details
Sold Price $561,000
Property Type Single Family Home
Sub Type Residential
Listing Status Sold
Purchase Type For Sale
Square Footage 3,663 sqft
Price per Sqft $153
Subdivision Vlgs At Bainbridge Abbington Village
MLS Listing ID 22050512
Sold Date 09/29/22
Style Other
Bedrooms 4
Full Baths 3
Half Baths 1
Construction Status 19
HOA Fees $54/ann
Year Built 2003
Building Age 19
Lot Size 10,019 Sqft
Acres 0.23
Lot Dimensions IRR
Property Description
Gorgeous home facing lake, generous sized fenced backyard, many brand new updates! Brand new carpeting throughout, renovated master bath, updated Jack and Jill bath, updated fixtures. Beautiful foyer invites you into this 4 Bedroom 3,600+ sqft home. 9' ceilings are on main floor, Plantation shutters through out home. Brand new granite counter tops in the spacious kitchen with 42”custom cabinetry, planning desk, tile backsplash and hardwood floors which carry thru to Breakfast room up to the Great Room. Upstairs past the built-in bookcase, walk into a spacious Master Suite w/walk-in closet & luxury bath, double vanities, tub & separate shower. Second bedroom with full bath, third & fourth bedrooms share a Jack & Jill bath. Bonus Room which is great for studying, relaxing with TV. Zoned HVAC (2016 & 2022), Lawn Sprinkler System, Natural Gas hookup for grill, stamped concrete patio, fiber internet, neighborhood pool, walking trails & 3 stocked lakes.
First Showings Friday 08/05
Location
State MO
County St Charles
Area Wentzville-Timberland
Rooms
Basement Full, Storage Space, Unfinished
Interior
Interior Features Bookcases, High Ceilings, Carpets, Window Treatments, Vaulted Ceiling, Walk-in Closet(s), Some Wood Floors
Heating Dual, Forced Air
Cooling Ceiling Fan(s), Electric, Zoned
Fireplaces Number 1
Fireplaces Type Woodburning Fireplce
Fireplace Y
Appliance Dishwasher, Disposal, Gas Cooktop, Microwave, Range Hood, Gas Oven, Refrigerator, Stainless Steel Appliance(s), Wall Oven
Exterior
Parking Features true
Garage Spaces 3.0
Amenities Available Pool, Clubhouse
Private Pool false
Building
Lot Description Cul-De-Sac, Fencing, Pond/Lake, Sidewalks, Water View
Story 2
Sewer Public Sewer
Water Public
Architectural Style Traditional
Level or Stories Two
Structure Type Brk/Stn Veneer Frnt, Vinyl Siding
Construction Status 19
Schools
Elementary Schools Prairie View Elem.
Middle Schools Wentzville Middle
High Schools Timberland High
School District Wentzville R-Iv
Others
Ownership Private
Acceptable Financing Cash Only, Conventional, VA
Listing Terms Cash Only, Conventional, VA
Special Listing Condition Owner Occupied, None
Read Less
Want to know what your home might be worth? Contact us for a FREE valuation!

Our team is ready to help you sell your home for the highest possible price ASAP
Bought with Sandra Cramberg






