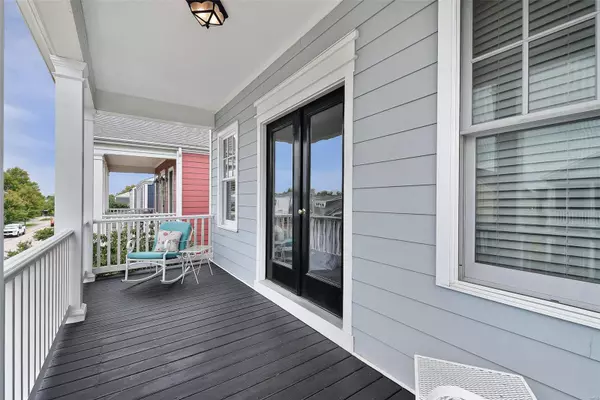$315,000
$300,000
5.0%For more information regarding the value of a property, please contact us for a free consultation.
3424 W Lime Kiln St Charles, MO 63301
3 Beds
3 Baths
1,600 SqFt
Key Details
Sold Price $315,000
Property Type Single Family Home
Sub Type Residential
Listing Status Sold
Purchase Type For Sale
Square Footage 1,600 sqft
Price per Sqft $196
Subdivision New Town At St Charles #6
MLS Listing ID 22049487
Sold Date 09/23/22
Style Other
Bedrooms 3
Full Baths 2
Half Baths 1
Construction Status 16
HOA Fees $70/ann
Year Built 2006
Building Age 16
Lot Size 3,049 Sqft
Acres 0.07
Lot Dimensions //
Property Description
Welcome home to this wonderful 1600 sq ft, 2 story, 3 bdrm, 2.5 bath cottage w/ a DOUBLE porch! Main floor has 9' CEILINGS & open floor plan. Kitchen boasts of 42" cabinets, backsplash, GAS stove, large PANTRY & breakfast bar that is perfect for entertaining! A huge dining area & powder room completes this floor. 2nd level has nice size master bdrm suite w/ walk-in closet, FRENCH DOOR entry onto the COVERED balcony & master bath w/ adult height vanity & sep shower. Add'l 2 bdrm, full bath, linen closet & laundry rm. Basement is perfect for storage or ready for your own unique design. Nice backyard w/ 2 car garage. Electrical capacity in the garage is expandable for anyone w/ a woodworking hobby! Roof is 2 years NEW! When you live in New Town you have so many amenities incl parks; lakes/canals to swim, kayak, paddle board, fish; pools & one pool having 700 ' of lazy river, outdoor amphitheater, sand volleyball, walkable stores, restaurants & so much more! MAKE YOUR APPOINTMENT TODAY!
Location
State MO
County St Charles
Area Orchard Farm
Rooms
Basement Sump Pump, Unfinished
Interior
Interior Features High Ceilings, Carpets, Walk-in Closet(s)
Heating Forced Air
Cooling Ceiling Fan(s), Electric
Fireplaces Type None
Fireplace Y
Appliance Dishwasher, Disposal, Gas Oven, Refrigerator
Exterior
Parking Features true
Garage Spaces 2.0
Amenities Available Pool
Private Pool false
Building
Lot Description Sidewalks, Streetlights
Story 2
Builder Name Whittaker
Sewer Public Sewer
Water Public
Architectural Style Traditional
Level or Stories Two
Structure Type Fiber Cement
Construction Status 16
Schools
Elementary Schools Orchard Farm Elem.
Middle Schools Orchard Farm Middle
High Schools Orchard Farm Sr. High
School District Orchard Farm R-V
Others
Ownership Private
Acceptable Financing Cash Only, Conventional, FHA, VA
Listing Terms Cash Only, Conventional, FHA, VA
Special Listing Condition Other, None
Read Less
Want to know what your home might be worth? Contact us for a FREE valuation!

Our team is ready to help you sell your home for the highest possible price ASAP
Bought with Kim Durham






