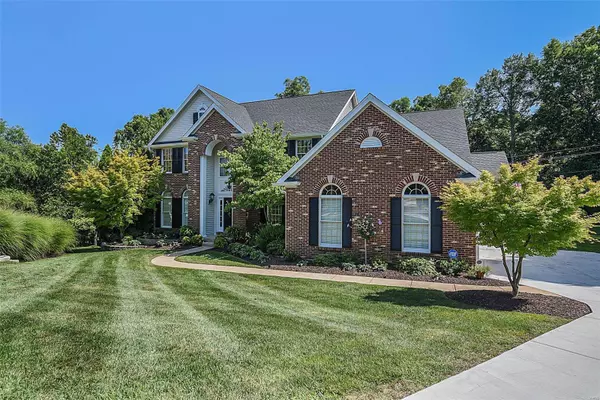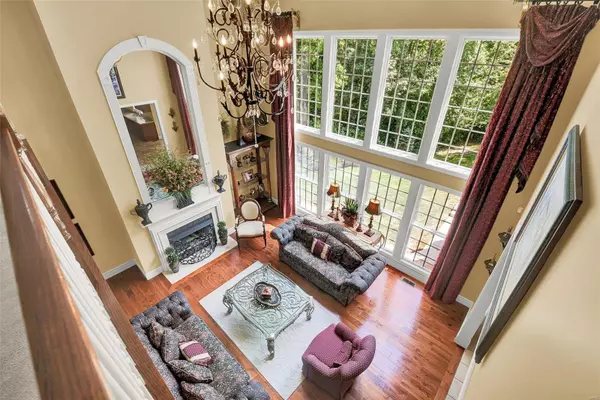$860,000
$899,989
4.4%For more information regarding the value of a property, please contact us for a free consultation.
12602 Woodmont Estates CT St Louis, MO 63131
4 Beds
5 Baths
5,472 SqFt
Key Details
Sold Price $860,000
Property Type Single Family Home
Sub Type Residential
Listing Status Sold
Purchase Type For Sale
Square Footage 5,472 sqft
Price per Sqft $157
Subdivision Wyndemere
MLS Listing ID 22050922
Sold Date 09/30/22
Style Other
Bedrooms 4
Full Baths 4
Half Baths 1
Construction Status 21
HOA Fees $41/ann
Year Built 2001
Building Age 21
Lot Size 0.480 Acres
Acres 0.48
Lot Dimensions IRR
Property Description
Welcome to this single-owner, quality-built, 1.5 story located in the award winning Kirkwood School District. Nestled in the heart of Des Peres, this home is close to shopping, dining, recreation and major thoroughfares. From the moment you enter this home, you'll notice the hardwood floors, beautiful millwork and eight foot doors. The two story great room boasts a wall of windows and gas fireplace, and the luxury kitchen features stainless appliances, custom cabinets and a center island big enough for any gathering; all leading to a cozy, vaulted sunroom. The main floor master features an updated bathroom and large walk-in closet. Upstairs are 3 bedrooms, 2 full bathrooms and an open flex space that could be used as a playroom, office, or living space. The walk-out basement features a large rec-room, office, gym, sleeping room, full bathroom, bar and wine cabinet. Be sure to enjoy the best backyard in Des Peres with two patios and a hot-tub!
Location
State MO
County St Louis
Area Kirkwood
Rooms
Basement Concrete, Bathroom in LL, Full, Rec/Family Area, Sleeping Area, Walk-Out Access
Interior
Interior Features High Ceilings, Carpets, Special Millwork, Window Treatments, Walk-in Closet(s), Some Wood Floors
Heating Dual
Cooling Dual
Fireplaces Number 1
Fireplaces Type Gas
Fireplace Y
Appliance Dishwasher, Disposal, Double Oven, Gas Cooktop, Microwave, Refrigerator, Wine Cooler
Exterior
Parking Features true
Garage Spaces 3.0
Amenities Available Spa/Hot Tub
Private Pool false
Building
Lot Description Backs to Trees/Woods, Cul-De-Sac, Sidewalks, Streetlights
Story 1.5
Sewer Public Sewer
Water Public
Architectural Style English, Traditional, Other
Level or Stories One and One Half
Structure Type Brk/Stn Veneer Frnt, Vinyl Siding
Construction Status 21
Schools
Elementary Schools Westchester Elem.
Middle Schools North Kirkwood Middle
High Schools Kirkwood Sr. High
School District Kirkwood R-Vii
Others
Ownership Private
Acceptable Financing Cash Only, Conventional, VA, Other
Listing Terms Cash Only, Conventional, VA, Other
Special Listing Condition None
Read Less
Want to know what your home might be worth? Contact us for a FREE valuation!

Our team is ready to help you sell your home for the highest possible price ASAP
Bought with Sarah Goldkamp






