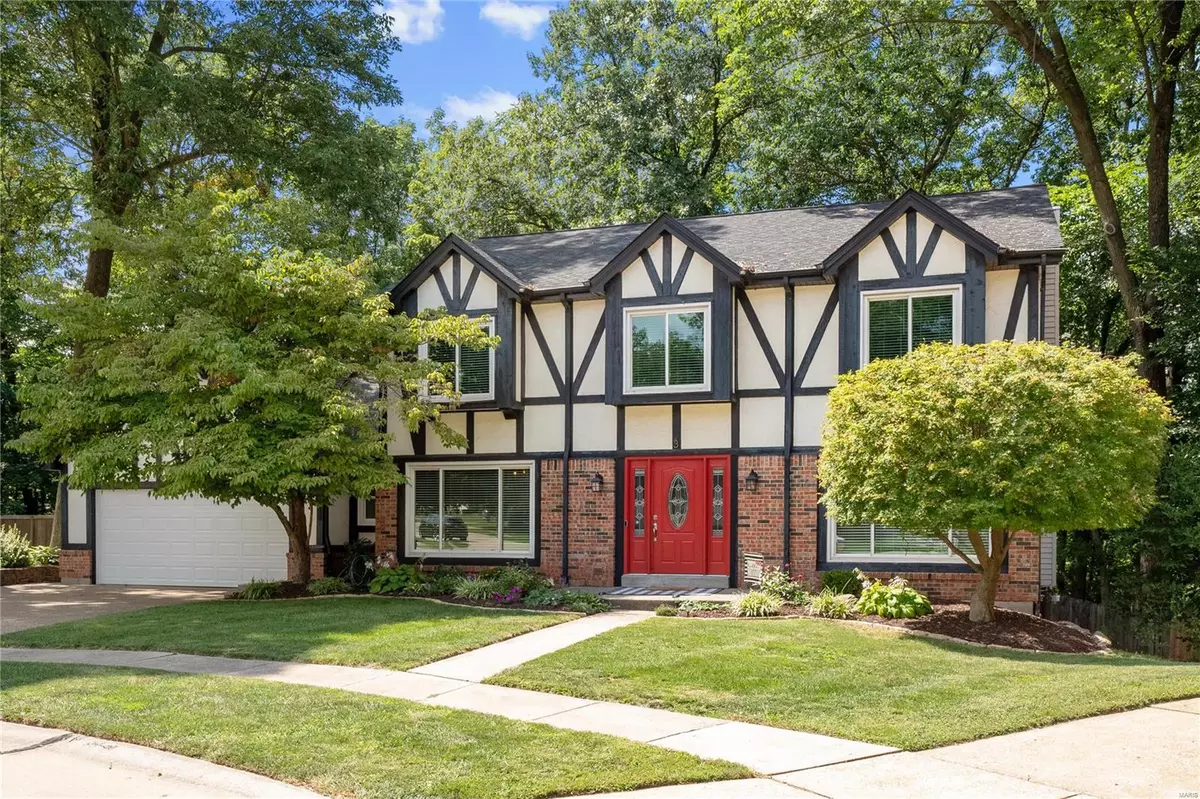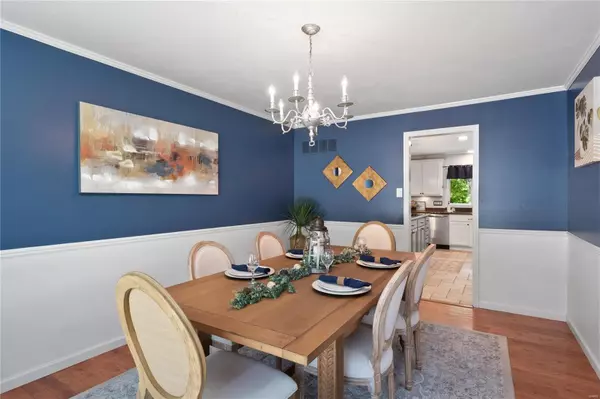$370,000
$345,000
7.2%For more information regarding the value of a property, please contact us for a free consultation.
3 Saint Stanislaus CT Florissant, MO 63031
4 Beds
4 Baths
2,552 SqFt
Key Details
Sold Price $370,000
Property Type Single Family Home
Sub Type Residential
Listing Status Sold
Purchase Type For Sale
Square Footage 2,552 sqft
Price per Sqft $144
Subdivision Riverwood Estates 4
MLS Listing ID 22044081
Sold Date 09/30/22
Style Other
Bedrooms 4
Full Baths 3
Half Baths 1
Construction Status 38
Year Built 1984
Building Age 38
Lot Size 0.370 Acres
Acres 0.37
Lot Dimensions 102 x 131
Property Description
This 2-story Tudor combines all the best features of a classic floor plan with thoughtfully updated gathering spaces and cozy nooks. There is a place for everyone to work, rest and play. Beautiful hardwood floors and on-trend paint palette warm the main floor, which features a bright living room/den with built-in cabinets and bookshelves, spacious dining room, a family room with one of the home's three fireplaces. The updated eat-in kitchen has a center island with pendant lighting, granite countertops, stainless steel appliances and double ovens. Take your coffee outdoors on the screened porch or relax on the deck overlooking the wooded backyard. The second floor is home to a spacious primary suite with a gorgeous white luxury bath and walk-in closet. 3 additional bedrooms share the roomy updated hall bath with double sink vanity. Recent updates in the lower level include new carpet, painted ceiling & walls. Roof 3 years, water heater 1 year. Home has passed Hazelwood inspection.
Location
State MO
County St Louis
Area Hazelwood West
Rooms
Basement Concrete, Bathroom in LL, Full, Partially Finished, Concrete, Sump Pump, Walk-Up Access
Interior
Interior Features Bookcases, Center Hall Plan, Carpets, Special Millwork, Window Treatments, Walk-in Closet(s), Some Wood Floors
Heating Forced Air
Cooling Ceiling Fan(s), Electric
Fireplaces Number 3
Fireplaces Type Gas, Woodburning Fireplce
Fireplace Y
Appliance Dishwasher, Disposal, Electric Cooktop, Refrigerator
Exterior
Parking Features true
Garage Spaces 2.0
Private Pool false
Building
Lot Description Backs to Comm. Grnd, Backs to Trees/Woods, Cul-De-Sac, Fencing, Wood Fence
Story 2
Sewer Public Sewer
Water Public
Architectural Style Tudor
Level or Stories Two
Structure Type Cedar, Stucco
Construction Status 38
Schools
Elementary Schools Russell Elem.
Middle Schools West Middle
High Schools Hazelwood West High
School District Hazelwood
Others
Ownership Private
Acceptable Financing Cash Only, Conventional, VA
Listing Terms Cash Only, Conventional, VA
Special Listing Condition None
Read Less
Want to know what your home might be worth? Contact us for a FREE valuation!

Our team is ready to help you sell your home for the highest possible price ASAP
Bought with Margaret Meyerkord





