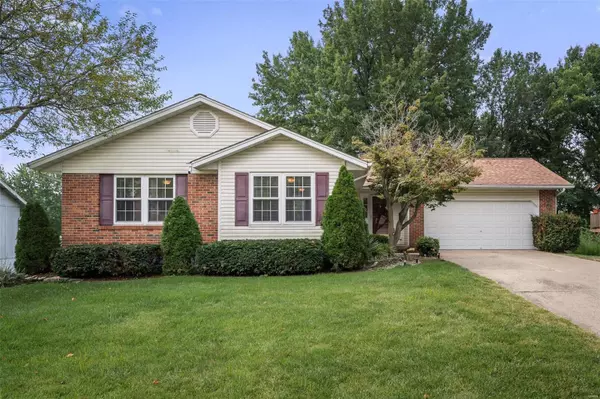$259,900
$259,900
For more information regarding the value of a property, please contact us for a free consultation.
4211 Elkhart Lake RD St Charles, MO 63304
3 Beds
3 Baths
1,296 SqFt
Key Details
Sold Price $259,900
Property Type Single Family Home
Sub Type Residential
Listing Status Sold
Purchase Type For Sale
Square Footage 1,296 sqft
Price per Sqft $200
Subdivision Mcclay Trails #2
MLS Listing ID 22056308
Sold Date 09/29/22
Style Ranch
Bedrooms 3
Full Baths 2
Half Baths 1
Construction Status 37
HOA Fees $6/ann
Year Built 1985
Building Age 37
Lot Size 9,148 Sqft
Acres 0.21
Lot Dimensions Level lot
Property Description
Just what you've been waiting for! Upon walking into the entry foyer, you'll be wowed by the large sunken living room with a full brick wood burning fireplace. The u-shaped kitchen is spacious and bright! You'll be awed by the greenhouse window over the sink. Kitchen is open to the breakfast bar and eating area. Adjacent to the kitchen, is the hallway that will take you to 3 main floor bedrooms and 2 full bathrooms. Master bedroom has its own private full bathroom. One bedroom has washer/dry hooks ups, but no worries, that can be changed if need be. Walk-out finished lower level has a half bathroom, rec room, cabinets, storage, laundry hook ups and so much more. The peaceful backyard is accessible from the sliding glass door off the kitchen or the basement. Relax on the deck, enjoy nature, BBQ and have your drink of choice in peace and quiet. Wait, there is more!! The garage is OVERSIZED!! Seller is selling "AS-IS" and will be making no repairs, warranties, or pay for any inspections.
Location
State MO
County St Charles
Area Francis Howell Cntrl
Rooms
Basement Bathroom in LL, Full, Partially Finished, Concrete, Rec/Family Area, Walk-Out Access
Interior
Interior Features Carpets, Some Wood Floors
Heating Forced Air
Cooling Ceiling Fan(s), Electric
Fireplaces Number 1
Fireplaces Type Woodburning Fireplce
Fireplace Y
Appliance Dishwasher, Disposal, Microwave, Gas Oven
Exterior
Parking Features true
Garage Spaces 2.0
Private Pool false
Building
Lot Description Backs to Comm. Grnd, Backs to Trees/Woods, Level Lot
Story 1
Sewer Public Sewer
Water Public
Architectural Style Traditional
Level or Stories One
Structure Type Brick Veneer, Vinyl Siding
Construction Status 37
Schools
Elementary Schools Central Elem.
Middle Schools Francis Howell Middle
High Schools Francis Howell Central High
School District Francis Howell R-Iii
Others
Ownership Private
Acceptable Financing Cash Only, Conventional, FHA, VA
Listing Terms Cash Only, Conventional, FHA, VA
Special Listing Condition Sunken Living Room, None
Read Less
Want to know what your home might be worth? Contact us for a FREE valuation!

Our team is ready to help you sell your home for the highest possible price ASAP
Bought with Kenneth Ruwe






