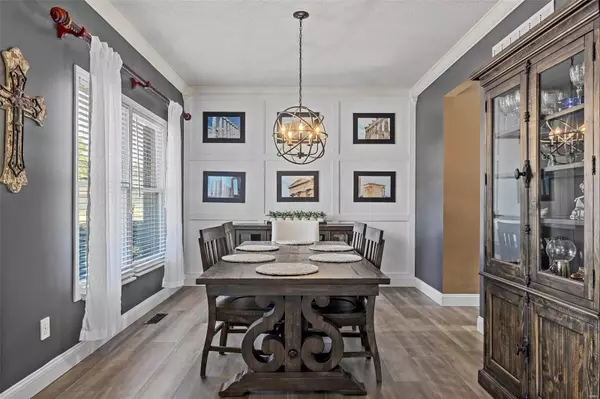$485,000
$475,000
2.1%For more information regarding the value of a property, please contact us for a free consultation.
2915 Sandtrap Drive Dardenne Prairie, MO 63368
4 Beds
3 Baths
3,132 SqFt
Key Details
Sold Price $485,000
Property Type Single Family Home
Sub Type Residential
Listing Status Sold
Purchase Type For Sale
Square Footage 3,132 sqft
Price per Sqft $154
Subdivision Vlgs At Dardenne Mccluer Village #2
MLS Listing ID 22056329
Sold Date 09/29/22
Style Other
Bedrooms 4
Full Baths 2
Half Baths 1
Construction Status 22
Year Built 2000
Building Age 22
Lot Size 0.280 Acres
Acres 0.28
Lot Dimensions .280
Property Description
Welcome to this spacious two story single family home in highly desired neighborhood. The open concept floorplan is perfect for entertaining & features NEWER vinyl plank flooring throughout the main level. Off the entry is an office and also a dining room. Next is the kitchen with a center island, granite countertops and stainless steel appliances. You will love the cozy wood-burning fireplace in the family room. A main floor laundry, half bath and two car garage complete this level. Upstairs has 4 bedrooms & a loft area. Large master bedroom with two LARGE walk in closets. The master bathroom is remodeled with separate bathtub & step-in shower. Other features include: Master Bathroom remodel 2022, Newly painted main floor ceiling 2022, Garage Door Opener 2021, Double gas oven/range 2021, HVAC 2021, Custom Staircase 2020, Patio 2020, Vinyl Plank flooring on main level 2020, Crown molding & 9ft ceilings. Community offers 3 pools,trails,fishing lakes,tennis courts & golf course
Location
State MO
County St Charles
Area Fort Zumwalt West
Rooms
Basement Concrete, Full, Concrete, Sump Pump, Unfinished
Interior
Interior Features High Ceilings, Open Floorplan, Carpets, Special Millwork, Window Treatments, Walk-in Closet(s)
Heating Forced Air
Cooling Ceiling Fan(s), Electric
Fireplaces Number 1
Fireplaces Type Woodburning Fireplce
Fireplace Y
Appliance Dishwasher, Disposal, Microwave, Gas Oven
Exterior
Parking Features true
Garage Spaces 2.0
Amenities Available Golf Course, Pool, Tennis Court(s), Underground Utilities
Private Pool false
Building
Lot Description Corner Lot, Fencing, Level Lot, Sidewalks, Streetlights
Story 2
Builder Name Whittaker
Sewer Public Sewer
Water Public
Architectural Style Traditional
Level or Stories Two
Structure Type Brk/Stn Veneer Frnt, Vinyl Siding
Construction Status 22
Schools
Elementary Schools Ostmann Elem.
Middle Schools Ft. Zumwalt West Middle
High Schools Ft. Zumwalt West High
School District Ft. Zumwalt R-Ii
Others
Ownership Private
Acceptable Financing Cash Only, Conventional, VA
Listing Terms Cash Only, Conventional, VA
Special Listing Condition None
Read Less
Want to know what your home might be worth? Contact us for a FREE valuation!

Our team is ready to help you sell your home for the highest possible price ASAP
Bought with Logan Strain






