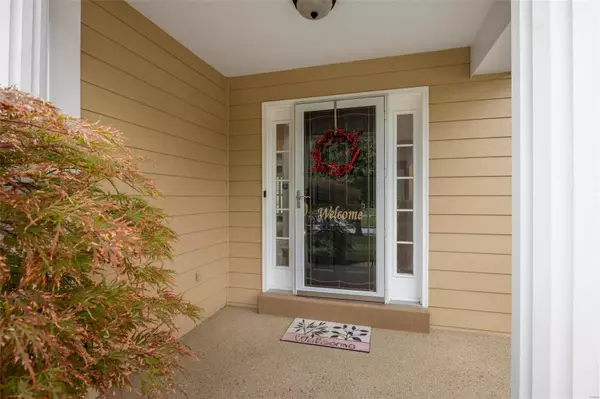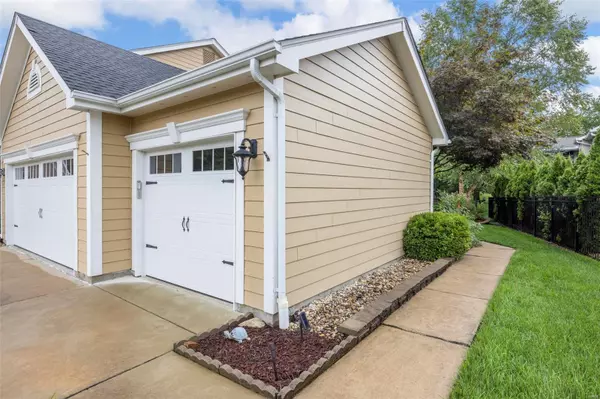$465,000
$460,000
1.1%For more information regarding the value of a property, please contact us for a free consultation.
60 Tunbridge CT Dardenne Prairie, MO 63368
4 Beds
3 Baths
2,724 SqFt
Key Details
Sold Price $465,000
Property Type Single Family Home
Sub Type Residential
Listing Status Sold
Purchase Type For Sale
Square Footage 2,724 sqft
Price per Sqft $170
Subdivision Westborough Farms #1
MLS Listing ID 22052229
Sold Date 09/23/22
Style Other
Bedrooms 4
Full Baths 2
Half Baths 1
Construction Status 26
HOA Fees $25/ann
Year Built 1996
Building Age 26
Lot Size 0.310 Acres
Acres 0.31
Lot Dimensions irr
Property Description
Take a look at this immaculate home in the Francis Howell School district! As you pull up to this 2-story home, you will notice the pride of ownership. The 3-car garage has cottage style garage doors and the walkway up to the front porch has decorative concrete. As you walk into the 2-story foyer you will find french doors leading into an office on your left, a separate dining room on your right and a T-staircase going up to the second level. The great room has a wall of windows that looks out over the beautiful level backyard. The kitchen has stainless steel appliances with a double wall oven, gas burners, center island, a separate wine/beverage fridge and a walk-in pantry. If you have not heard enough, the kitchen walks out into a covered screened-in porch with recess lighting and 2-ceiling fans. There is a stamped patio with a sitting wall, as you walk out the screened-in porch. The second level has 4-bedrooms. Two of the bedrooms share a jack & jill bathroom. Come take a look!!!
Location
State MO
County St Charles
Area Francis Howell
Rooms
Basement Concrete, Unfinished
Interior
Interior Features Coffered Ceiling(s), Open Floorplan, Window Treatments
Heating Forced Air
Cooling Ceiling Fan(s), Electric
Fireplaces Number 1
Fireplaces Type Gas
Fireplace Y
Appliance Dishwasher, Disposal, Double Oven, Gas Cooktop, Microwave, Wine Cooler
Exterior
Parking Features true
Garage Spaces 3.0
Amenities Available Underground Utilities
Private Pool false
Building
Lot Description Cul-De-Sac, Sidewalks, Streetlights
Story 2
Sewer Public Sewer
Water Public
Architectural Style Traditional
Level or Stories Two
Structure Type Stucco
Construction Status 26
Schools
Elementary Schools John Weldon Elem.
Middle Schools Francis Howell Middle
High Schools Francis Howell High
School District Francis Howell R-Iii
Others
Ownership Private
Acceptable Financing Cash Only, Conventional, FHA, VA
Listing Terms Cash Only, Conventional, FHA, VA
Special Listing Condition None
Read Less
Want to know what your home might be worth? Contact us for a FREE valuation!

Our team is ready to help you sell your home for the highest possible price ASAP
Bought with Nikole Sontag






