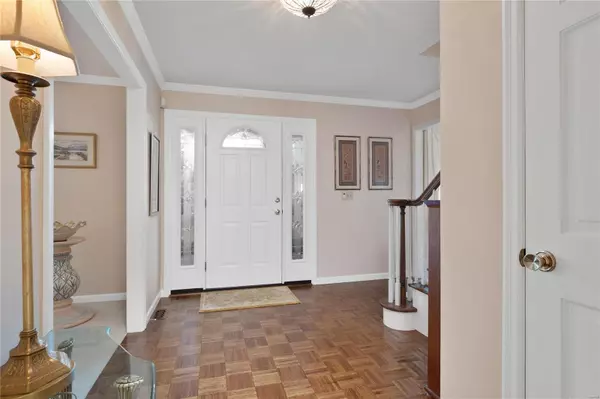$470,000
$500,000
6.0%For more information regarding the value of a property, please contact us for a free consultation.
14084 Westernmill DR Chesterfield, MO 63017
5 Beds
3 Baths
2,668 SqFt
Key Details
Sold Price $470,000
Property Type Single Family Home
Sub Type Residential
Listing Status Sold
Purchase Type For Sale
Square Footage 2,668 sqft
Price per Sqft $176
Subdivision Greenfield Village 1
MLS Listing ID 22045682
Sold Date 09/23/22
Style Other
Bedrooms 5
Full Baths 2
Half Baths 1
Construction Status 44
HOA Fees $14/ann
Year Built 1978
Building Age 44
Lot Size 0.304 Acres
Acres 0.3044
Lot Dimensions IRR
Property Description
This elegant two-story home is located on an idyllic, quiet, tree lined street. The gracious foyer flows into a center hall with the formal dining room on the left and the living room on the right. The updated eat-in kitchen has granite countertops and overlooks a parklike view of the mature trees. There is a main floor laundry room, and all appliances can stay, and are under a transferable warranty. The spacious family room has a fireplace and built-in bookshelves, and a screened in porch to retreat to. The 5 bedrooms are upstairs. The primary bedroom has ample closets and an ensuite bath. The finished lower level is a walk-out, with a dry storage area. A new roof was recently installed with a 30 yr. rated architectural shingle. There is a generator that provides backup power as needed
and an irrigation system. The two car garage has an extended storage area. This desirable, award winning Parkway school district neighborhood is near abundant services & easy access to major routes.
Location
State MO
County St Louis
Area Parkway Central
Rooms
Basement Full, Partially Finished, Rec/Family Area, Walk-Out Access
Interior
Interior Features Bookcases, Carpets, Special Millwork, Walk-in Closet(s), Some Wood Floors
Heating Forced Air
Cooling Electric
Fireplaces Number 1
Fireplaces Type Gas
Fireplace Y
Appliance Dishwasher, Disposal, Electric Cooktop, Microwave, Range Hood, Electric Oven, Gas Oven, Washer
Exterior
Parking Features true
Garage Spaces 2.0
Amenities Available Workshop Area
Private Pool false
Building
Lot Description Sidewalks, Terraced/Sloping
Story 2
Sewer Public Sewer
Water Public
Architectural Style Traditional
Level or Stories Two
Structure Type Vinyl Siding
Construction Status 44
Schools
Elementary Schools Green Trails Elem.
Middle Schools Central Middle
High Schools Parkway Central High
School District Parkway C-2
Others
Ownership Private
Acceptable Financing Cash Only, Conventional, FHA, VA
Listing Terms Cash Only, Conventional, FHA, VA
Special Listing Condition Owner Occupied, None
Read Less
Want to know what your home might be worth? Contact us for a FREE valuation!

Our team is ready to help you sell your home for the highest possible price ASAP
Bought with Mark Cooper






