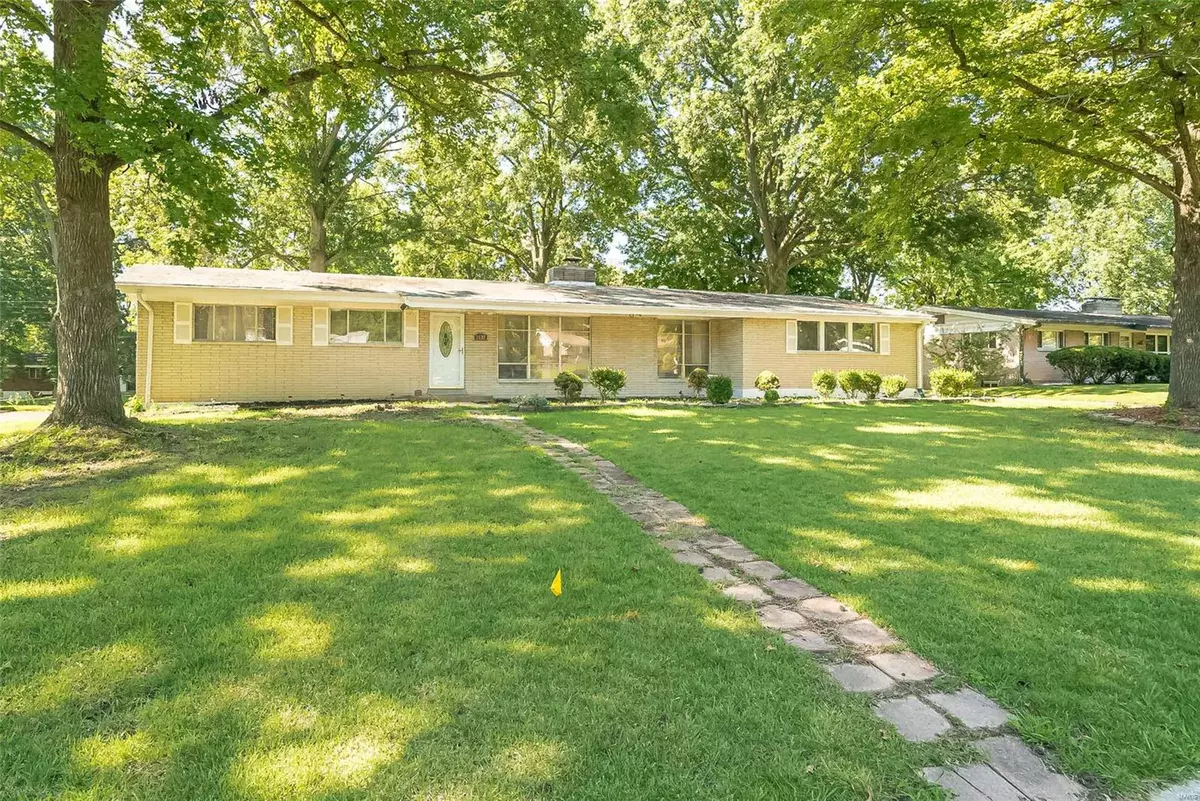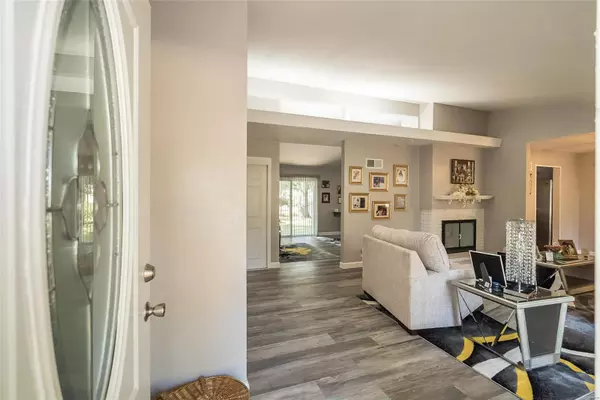$205,000
$199,900
2.6%For more information regarding the value of a property, please contact us for a free consultation.
1532 Crossett DR St Louis, MO 63138
3 Beds
3 Baths
1,508 SqFt
Key Details
Sold Price $205,000
Property Type Single Family Home
Sub Type Residential
Listing Status Sold
Purchase Type For Sale
Square Footage 1,508 sqft
Price per Sqft $135
Subdivision Fontaine Estates
MLS Listing ID 22053275
Sold Date 09/21/22
Style Ranch
Bedrooms 3
Full Baths 3
Construction Status 63
Year Built 1959
Building Age 63
Lot Size 0.394 Acres
Acres 0.3939
Lot Dimensions 110x156
Property Description
*Seller had more interested/offers than she expected and has decided to accept on offer.** Seller reserves the right to accept any reasonable solid offer before deadline. DO NOT want to miss this SPACIOUS Brick 3 Bedrooms and 3 full Bath Ranch style home. The home sits on a beautiful lot with mature trees & level yard. This is perfect for family gatherings, playing kiddos and fur babies. There's an attached side-entry 2 car garage, large picture windows, a see-thru wood burning fireplace between the living room and family room. The updated kitchen & appliances, flooring, and a partially finished lower level is an added bonus. The lower level offers additional sleeping area or office or even a pool table /game room. Not a fan of the sun? You'll enjoy days/nights evenings on your covered porch with ceiling fans looking out into the spacious partially fenced yard. FANTASTIC opportunity so don't miss out! Please NO SHOES ALLOWED ... THERE IS A BASKET AT THE FRONT DOOR SHOE BOOTIES.
Location
State MO
County St Louis
Area Hazelwood East
Rooms
Basement Bathroom in LL, Full, Partially Finished, Rec/Family Area, Sleeping Area
Interior
Interior Features Open Floorplan
Heating Forced Air
Cooling Ceiling Fan(s), Electric
Fireplaces Number 2
Fireplaces Type Woodburning Fireplce
Fireplace Y
Appliance Dishwasher, Disposal, Microwave, Gas Oven, Refrigerator, Stainless Steel Appliance(s)
Exterior
Parking Features true
Garage Spaces 2.0
Private Pool false
Building
Lot Description Fencing, Level Lot
Story 1
Sewer Public Sewer
Water Public
Architectural Style Traditional
Level or Stories One
Structure Type Brick Veneer
Construction Status 63
Schools
Elementary Schools Twillman Elem.
Middle Schools East Middle
High Schools Hazelwood East High
School District Hazelwood
Others
Ownership Private
Acceptable Financing Cash Only, Conventional, FHA, VA
Listing Terms Cash Only, Conventional, FHA, VA
Special Listing Condition Renovated, None
Read Less
Want to know what your home might be worth? Contact us for a FREE valuation!

Our team is ready to help you sell your home for the highest possible price ASAP
Bought with Delicia Lacy






