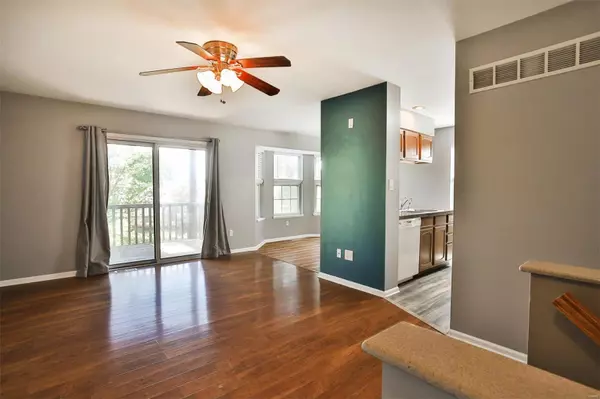$155,000
$140,000
10.7%For more information regarding the value of a property, please contact us for a free consultation.
181 Harvest Moon CT #B St Peters, MO 63304
2 Beds
2 Baths
1,300 SqFt
Key Details
Sold Price $155,000
Property Type Condo
Sub Type Condo/Coop/Villa
Listing Status Sold
Purchase Type For Sale
Square Footage 1,300 sqft
Price per Sqft $119
Subdivision Stone Ridge Estate Condos Bldg 39
MLS Listing ID 22051309
Sold Date 09/19/22
Style Villa
Bedrooms 2
Full Baths 2
Construction Status 32
HOA Fees $144/mo
Year Built 1990
Building Age 32
Lot Size 436 Sqft
Acres 0.01
Property Description
Wait till you see this unique villa style condo in St Peters! Ready to move in main floor 2 bed, 2 bath unit. Open main floor has living room, dining room, kitchen, main bedroom and main hall bath. Off the dining room is a deck. Downstairs is completely finished with 2nd bedroom, 2nd full bath and office/sleeping room. Lots of windows makes it feel like living space not finished basement! The storage room and Utility room has washer/dryer hook up and shelves. Lower level also has patio, the 2nd out door space, that backs to the common ground. Unit has 1 assigned parking space right out front. The monthly $144 fee includes; water, sewer, trash, landscaping and snow removal. Complex doesn't allow pets over 35lbs. No short term leases. Leased restricted to 15%. Seller is providing presale inspection for buyers review. St Peter's doesn't have occupancy inspections. Rules/regs/inspection uploaded in MLS. Hope you fall in love with this great condo! Optional pool membership.
Location
State MO
County St Charles
Area Francis Howell Cntrl
Rooms
Basement Bathroom in LL, Full, Partially Finished, Rec/Family Area, Sleeping Area, Walk-Out Access
Interior
Interior Features Open Floorplan
Heating Forced Air
Cooling Electric
Fireplaces Type None
Fireplace Y
Appliance Dishwasher, Disposal, Microwave, Refrigerator
Exterior
Parking Features false
Private Pool false
Building
Lot Description Backs to Comm. Grnd
Story 1
Sewer Public Sewer
Water Public
Architectural Style Contemporary, Traditional
Level or Stories One
Structure Type Vinyl Siding
Construction Status 32
Schools
Elementary Schools Castlio Elem.
Middle Schools Hollenbeck Middle
High Schools Francis Howell Central High
School District Francis Howell R-Iii
Others
HOA Fee Include Some Insurance, Maintenance Grounds, Sewer, Snow Removal, Trash, Water
Ownership Private
Acceptable Financing Cash Only, Conventional, VA
Listing Terms Cash Only, Conventional, VA
Special Listing Condition None
Read Less
Want to know what your home might be worth? Contact us for a FREE valuation!

Our team is ready to help you sell your home for the highest possible price ASAP
Bought with Fidan Aghayeva






