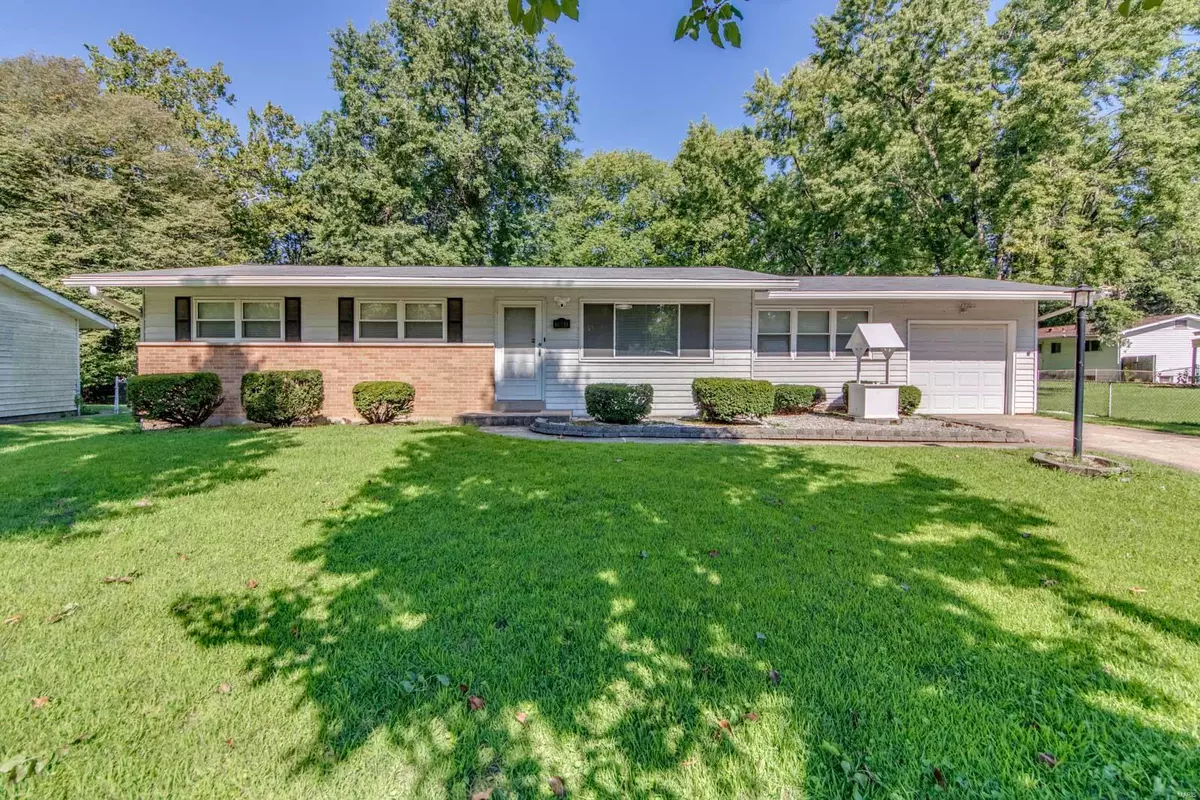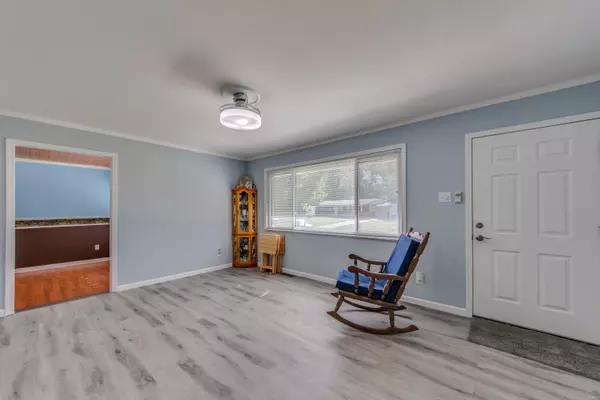$160,000
$139,900
14.4%For more information regarding the value of a property, please contact us for a free consultation.
11657 Hannibal Dr St Louis, MO 63138
3 Beds
2 Baths
1,252 SqFt
Key Details
Sold Price $160,000
Property Type Single Family Home
Sub Type Residential
Listing Status Sold
Purchase Type For Sale
Square Footage 1,252 sqft
Price per Sqft $127
Subdivision Larimore Estates 2
MLS Listing ID 22054688
Sold Date 09/19/22
Style Ranch
Bedrooms 3
Full Baths 1
Half Baths 1
Construction Status 70
Year Built 1952
Building Age 70
Lot Size 10,528 Sqft
Acres 0.2417
Lot Dimensions 81 x 130
Property Description
Newly Renovated Ranch with tons of upgrades!! Roof and gutters installed in 2020. Gorgeous Brick elevation with vinyl siding and attached garage with ample room for parking and storage. Main floor master bedroom offers two separate closets and a half bath. Updated bathroom with new fixtures. Off the inviting living room is a large family room with a cozy fireplace. The kitchen has also been updated with White 42inch Cabinetry, nice appliances, as well as new countertops and fixtures. The SPACIOUS partially finished basement has two bonus rooms, a fireplace, and a laundry room with an electric dryer hook up and even more storage! This home also has a MASSIVE fenced-in backyard with a HUGE patio, perfect for gatherings! Move in and enjoy!
Due to high interest in the property All offers are to be submitted by 5pm Monday August 22, 2022, Sellers will make final decision then
Location
State MO
County St Louis
Area Hazelwood East
Rooms
Basement Fireplace in LL, Full, Partially Finished, Concrete, Rec/Family Area, Sump Pump
Interior
Interior Features Carpets, Window Treatments, Walk-in Closet(s)
Heating Forced Air
Cooling Attic Fan, Ceiling Fan(s), Electric
Fireplaces Number 2
Fireplaces Type Gas, Ventless
Fireplace Y
Appliance Dishwasher, Disposal, Microwave, Gas Oven, Refrigerator
Exterior
Parking Features true
Garage Spaces 1.0
Private Pool false
Building
Lot Description Cul-De-Sac, Fencing, Level Lot, Streetlights
Story 1
Sewer Public Sewer
Water Public
Architectural Style Traditional
Level or Stories One
Structure Type Brk/Stn Veneer Frnt, Vinyl Siding
Construction Status 70
Schools
Elementary Schools Larimore Elem.
Middle Schools Southeast Middle
High Schools Hazelwood East High
School District Hazelwood
Others
Ownership Private
Acceptable Financing Cash Only, Conventional, FHA, Government
Listing Terms Cash Only, Conventional, FHA, Government
Special Listing Condition None
Read Less
Want to know what your home might be worth? Contact us for a FREE valuation!

Our team is ready to help you sell your home for the highest possible price ASAP
Bought with Latosha Bobo-Baynham






