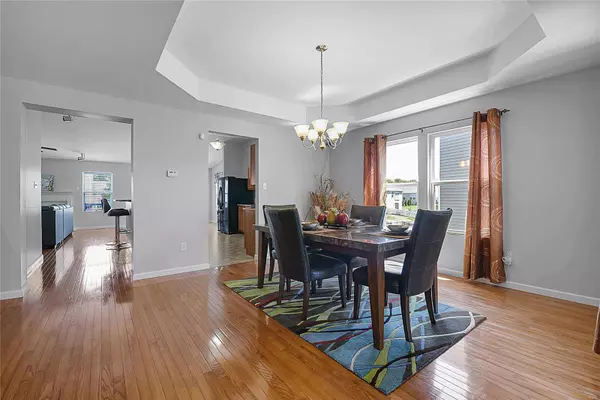$343,000
$375,000
8.5%For more information regarding the value of a property, please contact us for a free consultation.
2520 Amber Willow CT Lake St Louis, MO 63367
4 Beds
3 Baths
2,048 SqFt
Key Details
Sold Price $343,000
Property Type Single Family Home
Sub Type Residential
Listing Status Sold
Purchase Type For Sale
Square Footage 2,048 sqft
Price per Sqft $167
Subdivision Preston Woods #3
MLS Listing ID 22046270
Sold Date 09/15/22
Style Ranch
Bedrooms 4
Full Baths 3
Construction Status 12
HOA Fees $35/ann
Year Built 2010
Building Age 12
Lot Size 6,534 Sqft
Acres 0.15
Lot Dimensions /
Property Description
WELCOME HOME to over 3500 sq ft, 4 bdrm, 3 full bath ranch home w/ a FINISHED basement in the much desired area of Preston Woods Subdivision. Main level has OPEN FLOOR plan & SPLIT BDRM concept w/ some HARDWOOD flooring; VAULTED & TRAY ceilings. Kitchen boasts of natural oak cabinets, lots of GRANITE countertop space, GAS stove, black appliances, pantry, breakfast bar; breakfast & dining area. Living room has a GAS fireplace & the Great room can be utilized as a sitting room, office or playroom. Nice size master bdrm w/ WALK-IN closet & master bathroom that has adult height dual vanity, jetted tub & separate shower. 2 add'l bdrm & laundry room complete the main level. Fresh coat of paint throughout the main level! Walk down to the finished lower level that has 4TH bdrm, 3RD full bath, HUGE rec area that has movie screen w/ projector, WET BAR and still plenty of storage space. Book your APPOINTMENT now so you can enjoy the pool, clubhouse, walking trails & 2 playgrounds!
Location
State MO
County St Charles
Area Wentzville-Liberty
Rooms
Basement Bathroom in LL, Egress Window(s), Partially Finished, Rec/Family Area, Sleeping Area, Sump Pump, Walk-Out Access
Interior
Interior Features High Ceilings, Open Floorplan, Vaulted Ceiling, Walk-in Closet(s), Some Wood Floors
Heating Forced Air
Cooling Ceiling Fan(s), Electric
Fireplaces Number 1
Fireplaces Type Gas
Fireplace Y
Appliance Dishwasher, Disposal, Microwave, Gas Oven, Stainless Steel Appliance(s)
Exterior
Parking Features true
Garage Spaces 2.0
Amenities Available Pool, Clubhouse
Private Pool false
Building
Story 1
Sewer Public Sewer
Water Public
Architectural Style Traditional
Level or Stories One
Structure Type Vinyl Siding
Construction Status 12
Schools
Elementary Schools Discovery Ridge Elem.
Middle Schools Frontier Middle
High Schools Liberty
School District Wentzville R-Iv
Others
Ownership Private
Acceptable Financing Cash Only, Conventional, FHA, VA
Listing Terms Cash Only, Conventional, FHA, VA
Special Listing Condition Other, None
Read Less
Want to know what your home might be worth? Contact us for a FREE valuation!

Our team is ready to help you sell your home for the highest possible price ASAP
Bought with James Richardson






