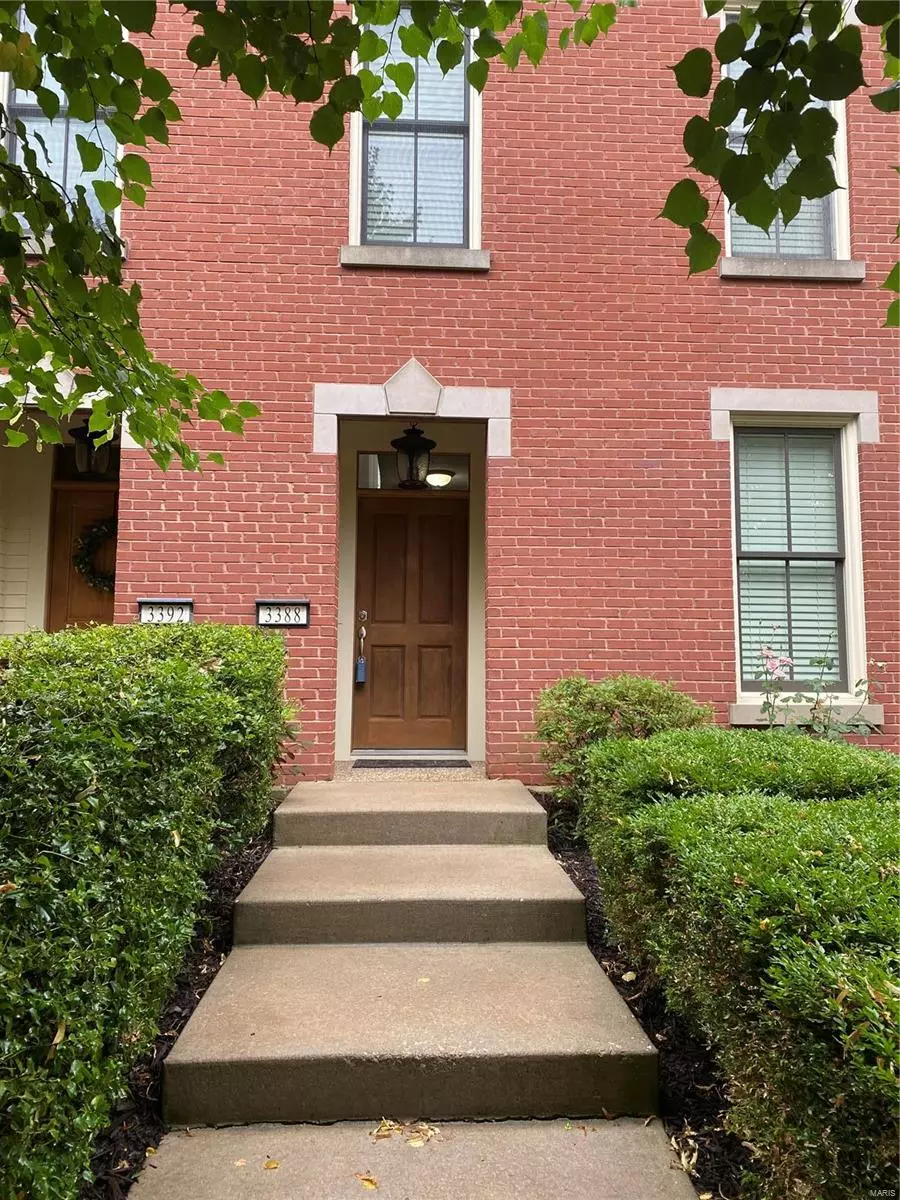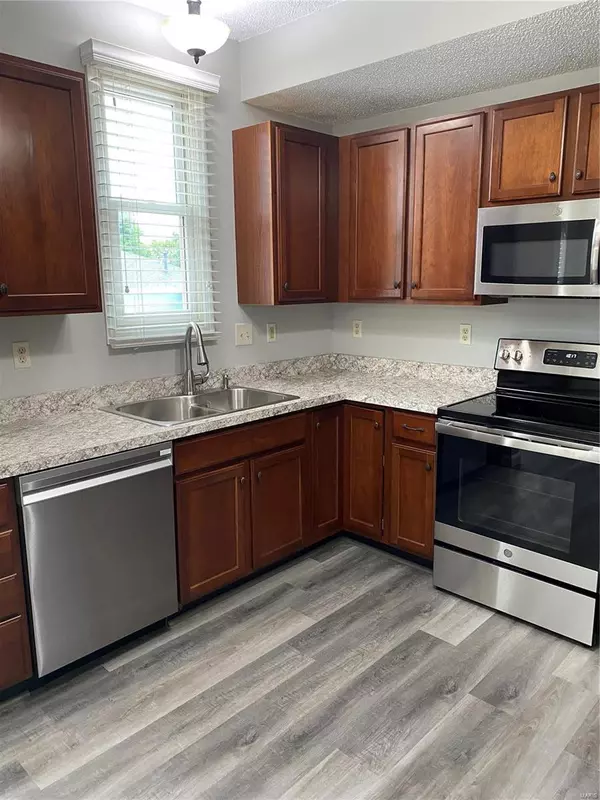$276,000
$269,000
2.6%For more information regarding the value of a property, please contact us for a free consultation.
3388 Civic Green DR St Charles, MO 63301
2 Beds
3 Baths
1,500 SqFt
Key Details
Sold Price $276,000
Property Type Single Family Home
Sub Type Residential
Listing Status Sold
Purchase Type For Sale
Square Footage 1,500 sqft
Price per Sqft $184
Subdivision New Town At St Chas #1
MLS Listing ID 22047318
Sold Date 09/08/22
Style Row House
Bedrooms 2
Full Baths 2
Half Baths 1
Construction Status 18
HOA Fees $70/ann
Year Built 2004
Building Age 18
Lot Size 1,307 Sqft
Acres 0.03
Lot Dimensions 0x0x0
Property Description
Lovely Updated 2-3 Bedroom, 2.5 bath row home across the street from the Park in New Town! New flooring, lighting, counter tops, and is freshly painted. Fabulous floor plan with dramatic 9' ceilings on the 1st & 2nd floor. Gourmet eat in kitchen with new stainless steel appliances, upgraded wood cabinets & overhang. Large owner's retreat with walk in closet, & double sinks. The second bedroom upstairs is also a suite with a bathroom attached. Other features include 6 panel doors thru-out, finished room on the ground floor, perfect for an office, bedroom, or den. Home is all electric and has an 18'x8'deck, and oversized 1 car garage.
This home provides a magnificent view to a professionally maintained Civic Green. In addition, you're only a short walk from the first neighborhood center with an outdoor amphitheater, restaurants, retail, and more. Several Canals are featured in the neighborhood that provide great landscaping and a place to paddle board, kayak, fish, and swim.
Location
State MO
County St Charles
Area St. Charles
Rooms
Basement Slab
Interior
Interior Features High Ceilings, Open Floorplan, Carpets, Window Treatments, Walk-in Closet(s), Some Wood Floors
Heating Ceiling, Forced Air
Cooling Ceiling Fan(s), Electric
Fireplaces Type None
Fireplace Y
Appliance Dishwasher, Disposal, Electric Cooktop, Microwave, Electric Oven, Refrigerator, Stainless Steel Appliance(s)
Exterior
Parking Features true
Garage Spaces 1.0
Amenities Available Pool, Tennis Court(s), Clubhouse
Private Pool false
Building
Lot Description Level Lot, Park View, Sidewalks, Streetlights
Sewer Public Sewer
Water Public
Architectural Style Traditional
Level or Stories Three Or More
Structure Type Brk/Stn Veneer Frnt, Cedar
Construction Status 18
Schools
Elementary Schools Discovery Elem.
Middle Schools Orchard Farm Middle
High Schools Orchard Farm Sr. High
School District Orchard Farm R-V
Others
Ownership Private
Acceptable Financing Cash Only, Conventional, FHA, RRM/ARM, VA
Listing Terms Cash Only, Conventional, FHA, RRM/ARM, VA
Special Listing Condition Renovated, None
Read Less
Want to know what your home might be worth? Contact us for a FREE valuation!

Our team is ready to help you sell your home for the highest possible price ASAP
Bought with Gordon Montgomery






