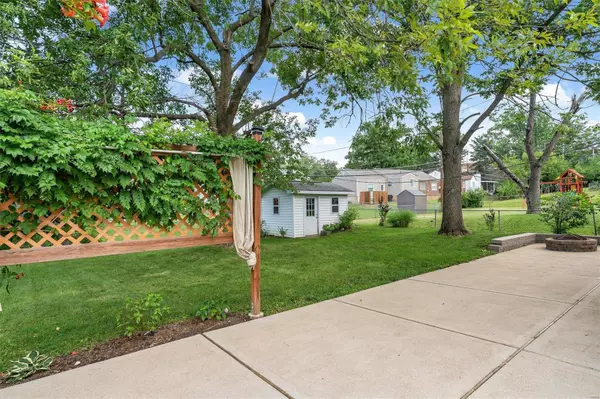$251,600
$239,900
4.9%For more information regarding the value of a property, please contact us for a free consultation.
9535 Arban DR St Louis, MO 63126
2 Beds
2 Baths
932 SqFt
Key Details
Sold Price $251,600
Property Type Single Family Home
Sub Type Residential
Listing Status Sold
Purchase Type For Sale
Square Footage 932 sqft
Price per Sqft $269
Subdivision Yorkshire Estates 3
MLS Listing ID 22047746
Sold Date 09/08/22
Style Ranch
Bedrooms 2
Full Baths 2
Construction Status 67
Year Built 1955
Building Age 67
Lot Size 7,501 Sqft
Acres 0.1722
Lot Dimensions 60x25
Property Description
Check out this ADORABLE Crestwood Bungalow located in the well established community of Yorkshire Estates. This BEAUTY is situated on a street filled with mature tree's, and plush landscaping. What's not to love about this quaint neighborhood with great location, and affiliated with the Lindenberg School District. The IDEAL starter home, or even if you are looking to downsize. Step inside, and immediately feel right at home with this cozy layout, featuring hardwood flooring, and tons of natural lighting throughout. Enjoy meal time in your comfy kitchen showcasing white cabinetry, and a set of complimentary appliance's to remain for your cooking pleasures. Main level offers two SPACIOUIS bedrooms with ample closet space, and full bath! LL is partially finished, and provides additional living space with another full bath for your convenience. Private fenced in yard with large patio provide the perfect escape to your very own oasis! She shed included. This CHARMER is for YOU, a MUST SEE!!
Location
State MO
County St Louis
Area Lindbergh
Rooms
Basement Concrete, Bathroom in LL, Full, Partially Finished, Rec/Family Area, Sleeping Area, Storage Space
Interior
Interior Features Open Floorplan, Carpets, Special Millwork, Window Treatments, Some Wood Floors
Heating Forced Air
Cooling Ceiling Fan(s), Electric
Fireplaces Type None
Fireplace Y
Appliance Dishwasher, Disposal, Electric Cooktop, Refrigerator, Wall Oven
Exterior
Garage false
Private Pool false
Building
Lot Description Backs to Trees/Woods, Chain Link Fence, Fencing, Level Lot, Streetlights
Story 1
Sewer Public Sewer
Water Public
Architectural Style Traditional
Level or Stories One
Structure Type Brick, Vinyl Siding
Construction Status 67
Schools
Elementary Schools Long Elem.
Middle Schools Truman Middle School
High Schools Lindbergh Sr. High
School District Lindbergh Schools
Others
Ownership Private
Acceptable Financing Cash Only, Conventional, FHA, VA
Listing Terms Cash Only, Conventional, FHA, VA
Special Listing Condition None
Read Less
Want to know what your home might be worth? Contact us for a FREE valuation!

Our team is ready to help you sell your home for the highest possible price ASAP
Bought with Lauren Smith






