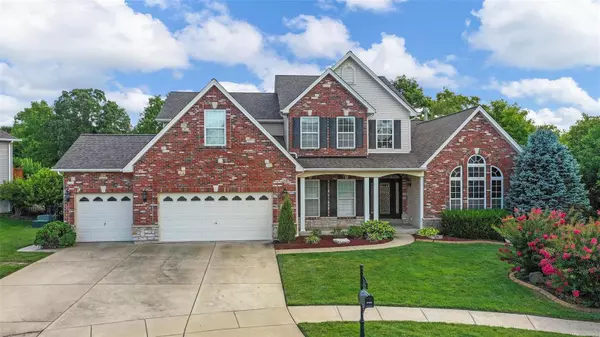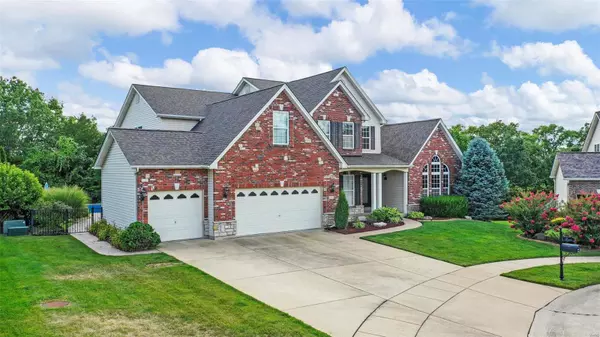$680,000
$699,900
2.8%For more information regarding the value of a property, please contact us for a free consultation.
4 Crestwyck Ct Lake St Louis, MO 63367
5 Beds
4 Baths
3,250 SqFt
Key Details
Sold Price $680,000
Property Type Single Family Home
Sub Type Residential
Listing Status Sold
Purchase Type For Sale
Square Footage 3,250 sqft
Price per Sqft $209
Subdivision Bluffs At Heather Glen
MLS Listing ID 22050516
Sold Date 09/08/22
Style Other
Bedrooms 5
Full Baths 3
Half Baths 1
Construction Status 19
HOA Fees $8/ann
Year Built 2003
Building Age 19
Lot Size 0.460 Acres
Acres 0.46
Lot Dimensions 0x0x0x0
Property Description
Welcome to an entertainers dream! Stunning 1.5 story with gorgeous Brick/Stone elevation situated on almost 1/2 acre private lot. Upon entering you will be blown away by the gleaming wood floors throughout main level with souring 18ft ceiling in great room with Palladium window wall and custom book cases with fireplace. The open floor plan is perfect for gatherings with custom kitchen featuring granite counters, backsplash,SS appliances, custom cabinets, and large center island and breakfast bar complete with breakfast room. Enjoy not one but two fireplaces on the main level with cozy hearth room! Main floor master is gorgeous with trace ceilings and lots of natural light along with spa-like en-suite. Office and 4season room complete the main level. Upstairs has loft area with 3 spacious bedrooms and full bath. Lower level offers family room complete with custom wet bar, rec/area, gym and 5th bedroom along with full bath. Private salt water pool and large patio make this an Oasis!
Location
State MO
County St Charles
Area Wentzville-Timberland
Rooms
Basement Bathroom in LL, Fireplace in LL, Rec/Family Area, Sleeping Area, Storage Space
Interior
Interior Features Open Floorplan, Carpets, Walk-in Closet(s), Wet Bar, Some Wood Floors
Heating Forced Air
Cooling Electric
Fireplaces Number 3
Fireplaces Type Electric, Gas
Fireplace Y
Appliance Central Vacuum, Dishwasher, Other, Electric Oven, Stainless Steel Appliance(s)
Exterior
Parking Features true
Garage Spaces 3.0
Amenities Available Private Inground Pool
Private Pool true
Building
Lot Description Backs to Trees/Woods, Cul-De-Sac, Partial Fencing, Sidewalks, Streetlights
Story 1.5
Sewer Public Sewer
Water Public
Architectural Style Traditional
Level or Stories One and One Half
Structure Type Brk/Stn Veneer Frnt, Vinyl Siding
Construction Status 19
Schools
Elementary Schools Stone Creek Elem.
Middle Schools Wentzville South Middle
High Schools Timberland High
School District Wentzville R-Iv
Others
Ownership Private
Acceptable Financing Cash Only, Conventional, FHA, Private, VA
Listing Terms Cash Only, Conventional, FHA, Private, VA
Special Listing Condition None
Read Less
Want to know what your home might be worth? Contact us for a FREE valuation!

Our team is ready to help you sell your home for the highest possible price ASAP
Bought with Kimberly Riley






