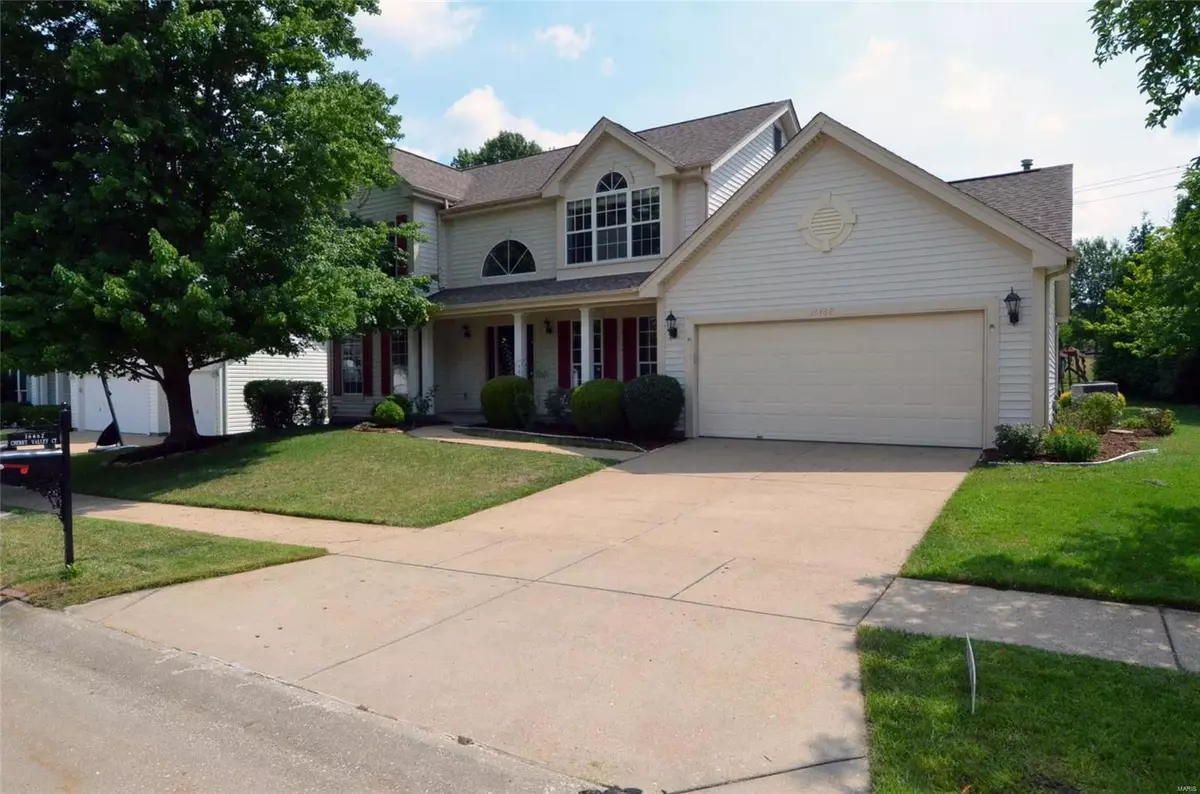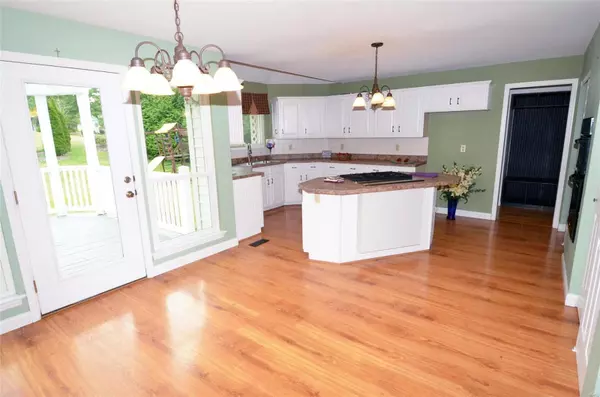$450,000
$465,000
3.2%For more information regarding the value of a property, please contact us for a free consultation.
16462 Cherry Valley CT Wildwood, MO 63040
4 Beds
4 Baths
2,778 SqFt
Key Details
Sold Price $450,000
Property Type Single Family Home
Sub Type Residential
Listing Status Sold
Purchase Type For Sale
Square Footage 2,778 sqft
Price per Sqft $161
Subdivision Meadows At Cherry Hills
MLS Listing ID 22049550
Sold Date 09/02/22
Style Other
Bedrooms 4
Full Baths 2
Half Baths 2
Construction Status 27
Year Built 1995
Building Age 27
Lot Size 10,454 Sqft
Acres 0.24
Lot Dimensions 0X0
Property Description
Showings Begin Friday July 29 at 9am. This very roomy 2 story home offers 4 bedrooms 2 full baths and 2 half baths. Finished basement that has 3 large entertaining areas, large oak bar, one of the 1/2 baths and storage area. The main level has a formal dining room, living room, family room, the other 1/2 bath, laundry and large kitchen area. Upstairs are the 4 bedrooms with the other 2 full bathrooms. New stainless-steel gas stove, crown molding through out most of the home, Wayne’s coating in the dining room and front foyer. 2 new Sump pumps and freshly painted in the majority of the rooms.
Located close to schools, shopping and entertainment.
Location
State MO
County St Louis
Area Lafayette
Rooms
Basement Bathroom in LL, Full, Partially Finished, Rec/Family Area, Sump Pump, Storage Space
Interior
Interior Features Bookcases, Carpets, Window Treatments, Walk-in Closet(s), Wet Bar
Heating Forced Air, Humidifier
Cooling Ceiling Fan(s), Electric
Fireplaces Number 1
Fireplaces Type Gas
Fireplace Y
Appliance Dishwasher, Disposal, Gas Cooktop, Stainless Steel Appliance(s), Wall Oven
Exterior
Parking Features true
Garage Spaces 2.0
Private Pool false
Building
Lot Description Corner Lot, Partial Fencing, Sidewalks, Streetlights
Story 2
Sewer Public Sewer
Water Public
Architectural Style Traditional
Level or Stories Two
Structure Type Vinyl Siding
Construction Status 27
Schools
Elementary Schools Pond Elem.
Middle Schools Wildwood Middle
High Schools Eureka Sr. High
School District Rockwood R-Vi
Others
Ownership Private
Acceptable Financing Cash Only, Conventional, FHA, VA
Listing Terms Cash Only, Conventional, FHA, VA
Special Listing Condition None
Read Less
Want to know what your home might be worth? Contact us for a FREE valuation!

Our team is ready to help you sell your home for the highest possible price ASAP
Bought with Charles Scauzzo






