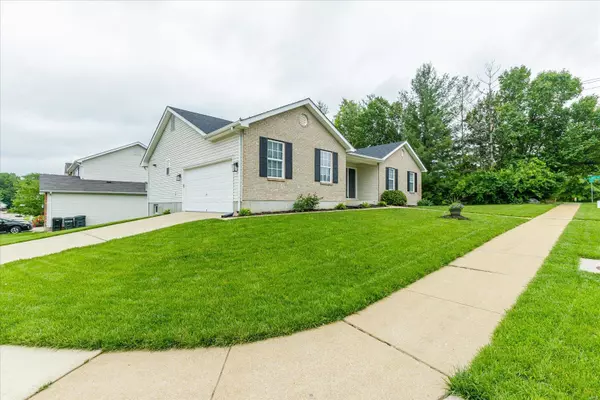$340,000
$344,900
1.4%For more information regarding the value of a property, please contact us for a free consultation.
3018 Crystal Lake DR Oakville, MO 63129
3 Beds
2 Baths
1,660 SqFt
Key Details
Sold Price $340,000
Property Type Single Family Home
Sub Type Residential
Listing Status Sold
Purchase Type For Sale
Square Footage 1,660 sqft
Price per Sqft $204
Subdivision Crystal Lake 1
MLS Listing ID 22034268
Sold Date 08/30/22
Style Ranch
Bedrooms 3
Full Baths 2
Construction Status 21
HOA Fees $35/ann
Year Built 2001
Building Age 21
Lot Size 9,148 Sqft
Acres 0.21
Lot Dimensions 77/74X121/134
Property Description
This recently remodeled ranch features new stained hardwood floors, vaulted ceiling in great room, dining room, kitchen, & breakfast rooms. It has new light fixtures throughout, new ceiling fan in master bed. There is new luxury vinyl tile flooring in the kitchen, breakfast room, laundry, & baths; new carpeting in the bedrooms. The kitchen has Samsung side by side stainless steel refrigerator with bottom freezer, stainless steel dishwasher, stove, & microwave, single bowl stainless undermount sink w/ gooseneck faucet, tile backsplash, 42 in white cabinets, quartz countertops, & large center island. New vanities, tile & fixtures in baths; master bath has double sink, separate tub & shower; walk-in closet in master bed; main floor laundry, woodburning fireplace, thermal double pane insulated vinyl windows. Large unfinished basement with rough-in for bath, & sump pit /pump. Roof is approx 2 yrs old; covered porch, new composite & vinyl deck, nice landscaping, & landscape lighting.
Location
State MO
County St Louis
Area Oakville
Rooms
Basement Concrete, Full, Concrete, Bath/Stubbed, Sump Pump
Interior
Interior Features Open Floorplan, Window Treatments, Vaulted Ceiling, Walk-in Closet(s), Some Wood Floors
Heating Forced Air
Cooling Ceiling Fan(s), Electric
Fireplaces Number 1
Fireplaces Type Woodburning Fireplce
Fireplace Y
Appliance Dishwasher, Disposal, Microwave, Electric Oven, Refrigerator, Stainless Steel Appliance(s)
Exterior
Parking Features true
Garage Spaces 2.0
Amenities Available Underground Utilities
Private Pool false
Building
Lot Description Corner Lot, Level Lot, Sidewalks, Streetlights
Story 1
Sewer Public Sewer
Water Public
Architectural Style Traditional
Level or Stories One
Structure Type Brk/Stn Veneer Frnt, Vinyl Siding
Construction Status 21
Schools
Elementary Schools Rogers Elem.
Middle Schools Oakville Middle
High Schools Oakville Sr. High
School District Mehlville R-Ix
Others
Ownership Private
Acceptable Financing Cash Only, Conventional
Listing Terms Cash Only, Conventional
Special Listing Condition Rehabbed, Renovated, None
Read Less
Want to know what your home might be worth? Contact us for a FREE valuation!

Our team is ready to help you sell your home for the highest possible price ASAP
Bought with Carrie Helldoerfer






