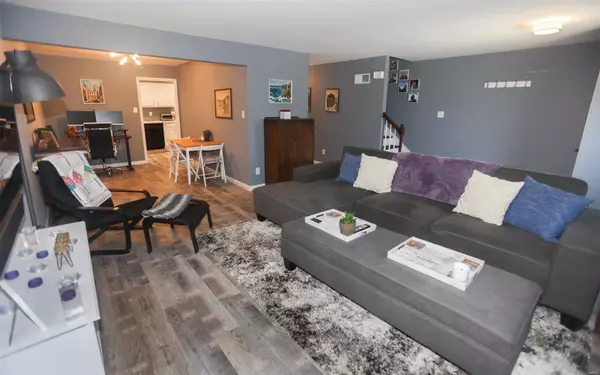$235,000
$219,000
7.3%For more information regarding the value of a property, please contact us for a free consultation.
1035 Pinegate DR Kirkwood, MO 63122
3 Beds
3 Baths
2,508 SqFt
Key Details
Sold Price $235,000
Property Type Condo
Sub Type Condo/Coop/Villa
Listing Status Sold
Purchase Type For Sale
Square Footage 2,508 sqft
Price per Sqft $93
Subdivision Kirkshire Condo The
MLS Listing ID 22045215
Sold Date 09/01/22
Style Townhouse
Bedrooms 3
Full Baths 2
Half Baths 1
Construction Status 56
HOA Fees $352/mo
Year Built 1966
Building Age 56
Lot Size 4,225 Sqft
Acres 0.097
Property Description
Over 2,000 square feet, open floor plan, living and storage space! Beautiful townhome 3 beds, 2.5 baths and updated throughout. Attractive kitchen with white cabinets, gold brass pulls, center island for gathering, coffee bar & charming pantry with antique glass door. Luxury plank vinyl floors throughout, 9 foot ceilings, modern light fixtures, sliding barn door, spacious master suite with double closets, private patio for gathering/grilling, roof less than 2 years, HVAC system 1 year old and insulated windows are the details that make this home so attractive. Refrigerator, washer and dryer remain with home. Clean, dry, lower level is perfect for a home office or recreation area with lots of room left for storage. Complex has a pool in a park like setting with lots of green space and trees. Walking distance to schools, restaurants & shops plus easy access to hwy 270. 1035 Pinegate is move in ready in a great location, don't miss out. OPEN HOUSE SATURDAY JULY 30 1-3pm
Location
State MO
County St Louis
Area Kirkwood
Rooms
Basement Partially Finished, Concrete, Rec/Family Area
Interior
Interior Features High Ceilings, Open Floorplan, Carpets, Some Wood Floors
Heating Forced Air
Cooling Electric
Fireplaces Type None
Fireplace Y
Appliance Dishwasher, Dryer, Refrigerator, Washer
Exterior
Parking Features false
Amenities Available Partial Fence, In Ground Pool
Private Pool false
Building
Lot Description Backs to Trees/Woods, Level Lot, Streetlights
Story 2
Sewer Public Sewer
Water Public
Architectural Style Traditional
Level or Stories Two
Structure Type Brick
Construction Status 56
Schools
Elementary Schools George R. Robinson Elem.
Middle Schools North Kirkwood Middle
High Schools Kirkwood Sr. High
School District Kirkwood R-Vii
Others
HOA Fee Include Maintenance Grounds, Parking, Pool, Sewer, Snow Removal, Trash, Water
Ownership Private
Acceptable Financing Cash Only, Conventional
Listing Terms Cash Only, Conventional
Special Listing Condition Owner Occupied, None
Read Less
Want to know what your home might be worth? Contact us for a FREE valuation!

Our team is ready to help you sell your home for the highest possible price ASAP
Bought with Angela Kittner-Brosseau






