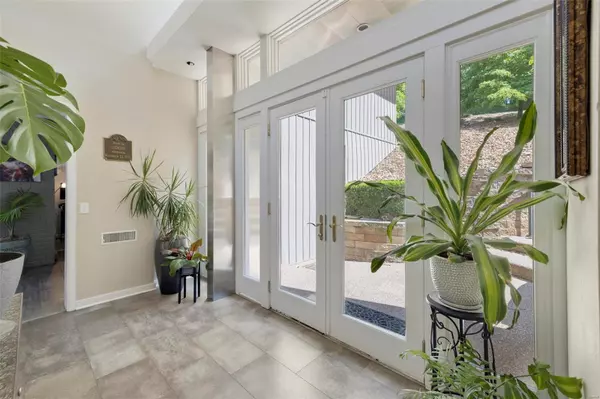$850,000
$849,900
For more information regarding the value of a property, please contact us for a free consultation.
1245 Walnut Hill Farm DR Chesterfield, MO 63005
4 Beds
4 Baths
4,400 SqFt
Key Details
Sold Price $850,000
Property Type Single Family Home
Sub Type Residential
Listing Status Sold
Purchase Type For Sale
Square Footage 4,400 sqft
Price per Sqft $193
Subdivision Walnut Hill Farm
MLS Listing ID 22049783
Sold Date 08/30/22
Style Other
Bedrooms 4
Full Baths 3
Half Baths 1
Construction Status 47
Year Built 1975
Building Age 47
Lot Size 5.410 Acres
Acres 5.41
Property Description
This classy and contemporary 4bedroom, 4bath (3full1half) multi level home is an opportunity to own an incredibly private and unique property surrounded by woods and pond w/waterfall, all situated on over 5 acres. A professionally landscaped lawn enhances the elevation and welcomes you home. The great room has a fireplace, great spot for curling up w/a book. DR is ready for formal entertaining. Kitchen will impress the most discerning chef with center island, custom cabs, stainless steel appliances including wine cooler. Grab a drink and head through the breakfast room and out to the multi tiered deck to the best space for your next event, complete with an inground pool. Main floor also has a family room ready for the next big game, 3 bedrooms, 2 bath (1 full and 1 half) & laundry room. UL has a private master bedroom suite complete w/fireplace, jetted tub, separate shower and rooftop deck! Other: walls of windows throughout the home, 3 car garage, 2 carports, 3 zoned HVAC's and MORE!
Location
State MO
County St Louis
Area Marquette
Rooms
Basement Crawl Space, Walk-Out Access
Interior
Interior Features Bookcases, Cathedral Ceiling(s), Open Floorplan, Carpets, Window Treatments, Vaulted Ceiling, Walk-in Closet(s), Some Wood Floors
Heating Forced Air, Zoned
Cooling Ceiling Fan(s), Electric, Zoned
Fireplaces Number 2
Fireplaces Type Gas, Woodburning Fireplce
Fireplace Y
Appliance Dishwasher, Disposal, Gas Cooktop, Microwave, Gas Oven, Wine Cooler
Exterior
Parking Features true
Garage Spaces 3.0
Amenities Available Private Inground Pool, Workshop Area
Private Pool true
Building
Lot Description Backs to Open Grnd, Backs to Trees/Woods, Cul-De-Sac, Fencing, Pond/Lake, Water View, Waterfront, Wooded
Sewer Septic Tank
Water Public
Architectural Style Contemporary
Level or Stories Multi/Split
Structure Type Vinyl Siding
Construction Status 47
Schools
Elementary Schools Wild Horse Elem.
Middle Schools Crestview Middle
High Schools Marquette Sr. High
School District Rockwood R-Vi
Others
Ownership Private
Acceptable Financing Cash Only, Conventional, FHA, VA
Listing Terms Cash Only, Conventional, FHA, VA
Special Listing Condition None
Read Less
Want to know what your home might be worth? Contact us for a FREE valuation!

Our team is ready to help you sell your home for the highest possible price ASAP
Bought with Harrison Taulbee






