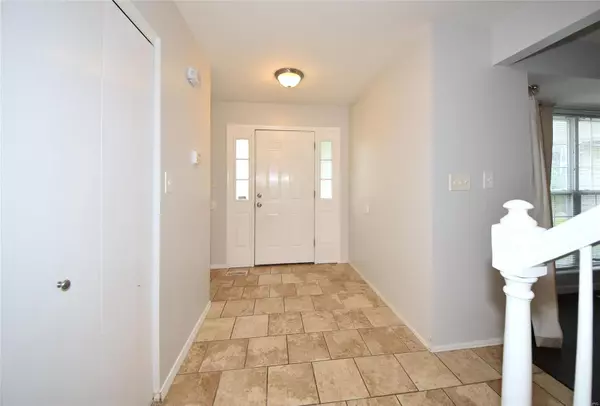$165,500
$149,900
10.4%For more information regarding the value of a property, please contact us for a free consultation.
12073 Victorian Village CT St Louis, MO 63138
3 Beds
4 Baths
1,374 SqFt
Key Details
Sold Price $165,500
Property Type Single Family Home
Sub Type Residential
Listing Status Sold
Purchase Type For Sale
Square Footage 1,374 sqft
Price per Sqft $120
Subdivision Village On The Green
MLS Listing ID 22045183
Sold Date 08/29/22
Style Other
Bedrooms 3
Full Baths 3
Half Baths 1
Construction Status 25
Year Built 1997
Building Age 25
Lot Size 4,792 Sqft
Acres 0.11
Lot Dimensions 48 X 104
Property Description
Prepare to fall in love with this terrific Move-In Ready 2-story with 3 bedrooms & 3.5 baths. The wide open floorplan welcomes you into the formal entry foyer that flows naturally into the spacious living room with a sunny bay window & marble surrounded fireplace. The adjacent dining room offers a sliding glass walk-out to the deck & level privacy fenced yard. The chef in you will adore the bright kitchen with corner windows above the sink + ample custom cabinetry, pass-thru to the dining room & pantry. Prepare to retire in comfort to the generously sized master suite with a private full bathroom. The finished LL is a tremendous addition to your living space adding a family room, rec room & private den. Coming Home is always a breeze with the attached garage & private driveway. Treat yourself with an Appointment Today! Showing begin Friday July 15,2022 Open House Saturday July 16,2022 from 11-1pm. Any offers received will not be reviewed until after open house on Saturday.
Location
State MO
County St Louis
Area Hazelwood East
Rooms
Basement Concrete, Bathroom in LL, Full, Partially Finished, Concrete, Rec/Family Area, Storage Space
Interior
Interior Features Open Floorplan, Window Treatments, Walk-in Closet(s), Some Wood Floors
Heating Forced Air
Cooling Ceiling Fan(s), Electric
Fireplaces Number 1
Fireplaces Type Woodburning Fireplce
Fireplace Y
Appliance Dishwasher, Microwave, Gas Oven, Stainless Steel Appliance(s)
Exterior
Parking Features true
Garage Spaces 1.0
Private Pool false
Building
Lot Description Cul-De-Sac, Fencing, Level Lot, Sidewalks, Streetlights
Story 2
Sewer Public Sewer
Water Public
Architectural Style Traditional
Level or Stories Two
Structure Type Vinyl Siding
Construction Status 25
Schools
Elementary Schools Lusher Elem.
Middle Schools Southeast Middle
High Schools Hazelwood East High
School District Hazelwood
Others
Ownership Private
Acceptable Financing Conventional, FHA, VA
Listing Terms Conventional, FHA, VA
Special Listing Condition None
Read Less
Want to know what your home might be worth? Contact us for a FREE valuation!

Our team is ready to help you sell your home for the highest possible price ASAP
Bought with Tiffany Ballard






