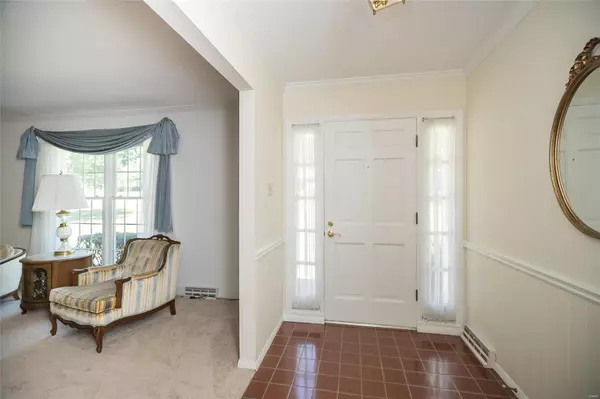$419,000
$419,000
For more information regarding the value of a property, please contact us for a free consultation.
173 Henning DR Chesterfield, MO 63017
3 Beds
3 Baths
2,501 SqFt
Key Details
Sold Price $419,000
Property Type Single Family Home
Sub Type Residential
Listing Status Sold
Purchase Type For Sale
Square Footage 2,501 sqft
Price per Sqft $167
Subdivision River Bend Estates 2Nd Add
MLS Listing ID 22038460
Sold Date 08/19/22
Style Ranch
Bedrooms 3
Full Baths 3
Construction Status 59
HOA Fees $7/ann
Year Built 1963
Building Age 59
Lot Size 0.421 Acres
Acres 0.421
Lot Dimensions IRR
Property Description
Welcome home to this pristine River Bend ranch that has been lovingly cared for for nearly 40 years. With over 2,000 SF, this 3 bedroom, 3 bath home sits on a private, park-like yard that is just under half an acre and backs to common ground. Family room features gas fireplace and sliding doors that open to a beautiful patio that overlooks the backyard. Eat-in kitchen features an opening to family room with breakfast bar. This home offers ease of living on one level including a main level laundry/mud room just off the rear-entry 2-car garage. Finished, walk up lower level includes a second fireplace and adds over 400 additional living space and features a rec room, craft/sewing room and full bathroom. Newer HVAC (2020), two water heaters (2021), roof (2013) and updated windows round out this meticulously maintained home. Don't miss this opportunity to put your personal stamp on this wonderful River Bend home. It's not just a neighborhood...it's a community.
Location
State MO
County St Louis
Area Parkway Central
Rooms
Basement Concrete, Bathroom in LL, Partially Finished, Partial, Concrete, Rec/Family Area, Storage Space, Walk-Up Access
Interior
Interior Features Carpets, Walk-in Closet(s), Some Wood Floors
Heating Forced Air
Cooling Electric
Fireplaces Number 2
Fireplaces Type Gas, Woodburning Fireplce
Fireplace Y
Appliance Central Vacuum, Dishwasher, Disposal, Electric Oven
Exterior
Parking Features true
Garage Spaces 2.0
Amenities Available Pool, Tennis Court(s), Clubhouse
Private Pool false
Building
Lot Description Backs to Comm. Grnd
Story 1
Sewer Public Sewer
Water Public
Architectural Style Traditional
Level or Stories One
Structure Type Brick
Construction Status 59
Schools
Elementary Schools River Bend Elem.
Middle Schools Central Middle
High Schools Parkway Central High
School District Parkway C-2
Others
Ownership Private
Acceptable Financing Cash Only, Conventional
Listing Terms Cash Only, Conventional
Special Listing Condition None
Read Less
Want to know what your home might be worth? Contact us for a FREE valuation!

Our team is ready to help you sell your home for the highest possible price ASAP
Bought with Peter Lu






