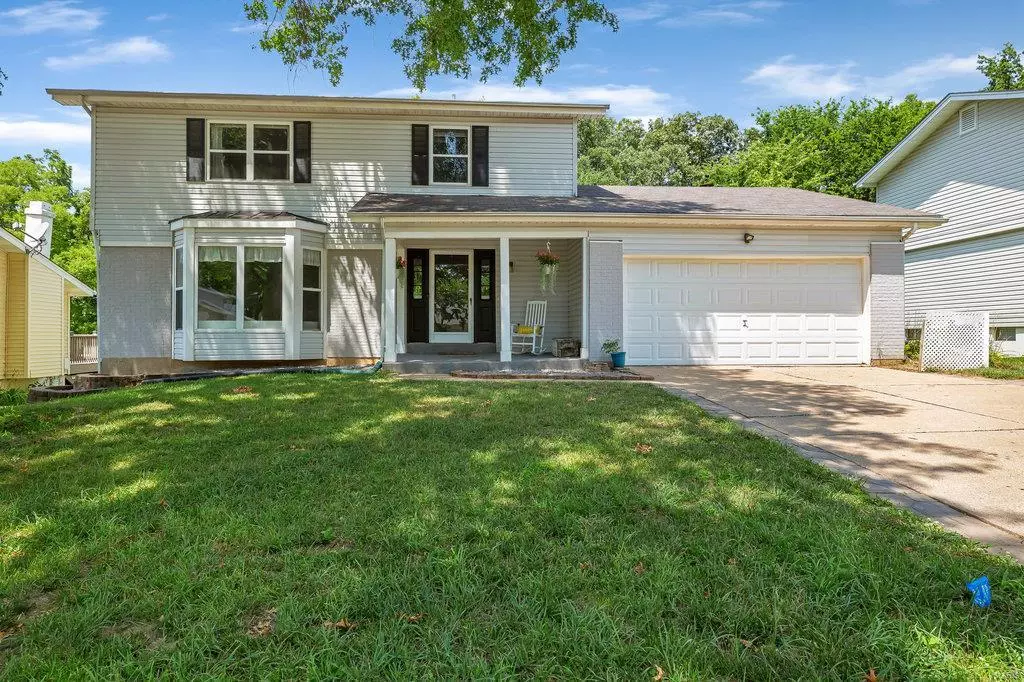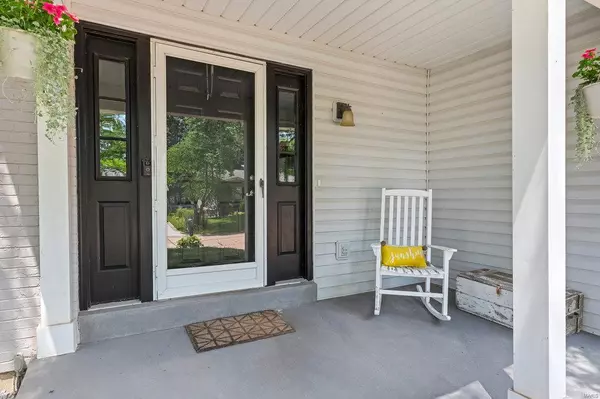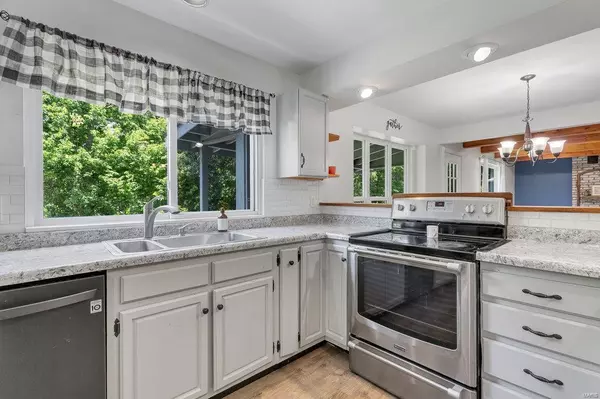$325,000
$325,000
For more information regarding the value of a property, please contact us for a free consultation.
3955 Summerview DR St Charles, MO 63304
4 Beds
3 Baths
2,022 SqFt
Key Details
Sold Price $325,000
Property Type Single Family Home
Sub Type Residential
Listing Status Sold
Purchase Type For Sale
Square Footage 2,022 sqft
Price per Sqft $160
Subdivision Summerfield #2
MLS Listing ID 22041401
Sold Date 08/18/22
Style Other
Bedrooms 4
Full Baths 2
Half Baths 1
Construction Status 44
Year Built 1978
Building Age 44
Lot Size 10,498 Sqft
Acres 0.241
Lot Dimensions Irregular
Property Description
Welcome to your Home Sweet Home! You won’t believe the functional space in this Move-in Ready 2-story w/mature trees & partially finished lower level. This light-filled 4 BD, 2.5 BA 2-story opens to 2,000+sq ft of living space. You’ll be impressed w/the fully equipped kitchen/breakfst rm with not just one BUT two refrigerators, quaint window over kitchen sink, center island & built-in bench seating. Adjacent to the kitchen is the Great Rm w/trendy ceiling beams and plenty of natural light. PLUS, step out to your covered porch backing to woods ready for Summer Entertaining! Upstairs Master Suite w/walk-in closet and updated deluxe bath features double bowl vanity, shower and linen closet. Secondary bdrms are nicely sized & share full bath. Lower lvl offers something for everyone with its rec/family rm, possible 5th bdrm & plenty of storage tucked thru-out. Great location from shopping, restaurants and local parks yet nestled in a quiet subd just minutes from hwys. Don’t Miss This One!
Location
State MO
County St Charles
Area Francis Howell Cntrl
Rooms
Basement Full, Partially Finished, Rec/Family Area, Sleeping Area, Walk-Out Access
Interior
Interior Features Open Floorplan, Carpets, Walk-in Closet(s), Some Wood Floors
Heating Forced Air
Cooling Ceiling Fan(s), Electric
Fireplace Y
Appliance Dishwasher, Disposal, Microwave, Refrigerator
Exterior
Parking Features true
Garage Spaces 2.0
Private Pool false
Building
Lot Description Backs to Trees/Woods
Story 2
Sewer Public Sewer
Water Public
Architectural Style Traditional
Level or Stories Two
Structure Type Brick Veneer, Vinyl Siding
Construction Status 44
Schools
Elementary Schools Castlio Elem.
Middle Schools Bryan Middle
High Schools Francis Howell Central High
School District Francis Howell R-Iii
Others
Ownership Private
Acceptable Financing Cash Only, Conventional
Listing Terms Cash Only, Conventional
Special Listing Condition None
Read Less
Want to know what your home might be worth? Contact us for a FREE valuation!

Our team is ready to help you sell your home for the highest possible price ASAP
Bought with Angela Engelmeyer






