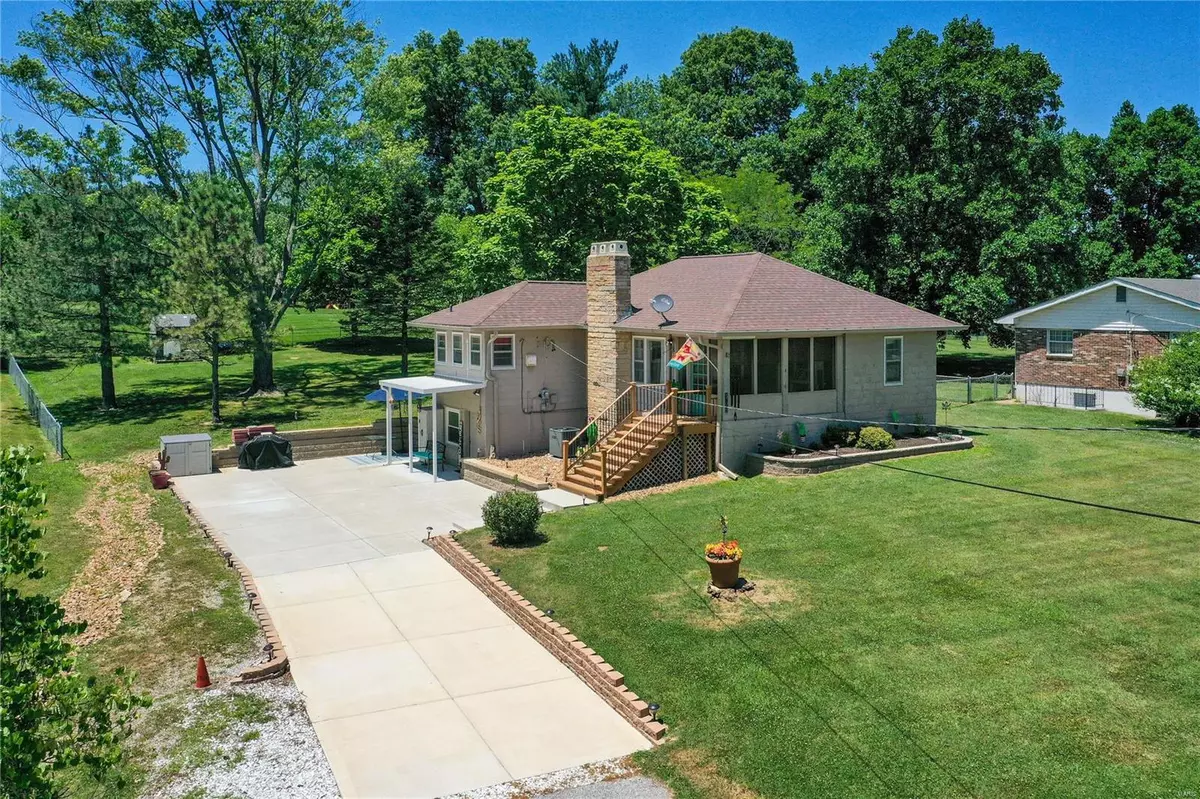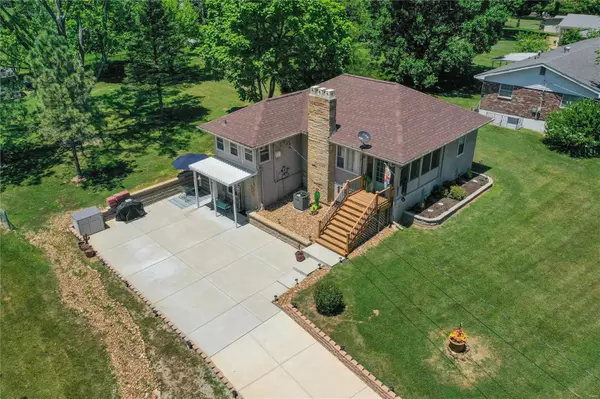$238,000
$244,900
2.8%For more information regarding the value of a property, please contact us for a free consultation.
106 Mar El CT Ellisville, MO 63011
2 Beds
2 Baths
1,168 SqFt
Key Details
Sold Price $238,000
Property Type Single Family Home
Sub Type Residential
Listing Status Sold
Purchase Type For Sale
Square Footage 1,168 sqft
Price per Sqft $203
Subdivision Mar-El Court Add
MLS Listing ID 22042457
Sold Date 08/15/22
Style Ranch
Bedrooms 2
Full Baths 2
Construction Status 68
Year Built 1954
Building Age 68
Lot Size 0.444 Acres
Acres 0.4445
Lot Dimensions 19,364
Property Description
Absolutely charming ranch in the heart of Ellisville. Huge fenced yard, with finished walk out lower level with additional sleeping area, office and full bath. Spacious kitchen with a breakfast room, living room fireplace, patio, and large parking area. Large attic space for additional storage with built in shelving. So many entertaining and relaxing spaces in this beautiful must see home! Extensive recent improvements and upgrades provides peace of mind for the next owner. The list includes include new roof 2021, new basement flooring 2021, new air conditioner 2020, new driveway and sidewalk 2020, new furnace 2019, new exterior stairs 2019, new retaining walls 2019, sewer lateral line replaced 2019, exterior waterproofing 2019, new electric outlets 2018, new ceiling fans 2018. As you can see all the major items are replaced and ready for the new owner to enjoy. Ideal location with easy access to shopping, dining and entertainment. Get your buyer there today!
Location
State MO
County St Louis
Area Marquette
Rooms
Basement Bathroom in LL, Partially Finished, Walk-Out Access
Interior
Interior Features Open Floorplan, Carpets, Window Treatments, Some Wood Floors
Heating Forced Air
Cooling Electric
Fireplaces Number 1
Fireplaces Type Woodburning Fireplce
Fireplace Y
Appliance Dishwasher, Disposal, Cooktop, Gas Cooktop, Range, Refrigerator, Stainless Steel Appliance(s)
Exterior
Parking Features false
Private Pool false
Building
Lot Description Fencing, Level Lot
Story 1
Sewer Public Sewer
Water Public
Architectural Style Traditional
Level or Stories One
Construction Status 68
Schools
Elementary Schools Westridge Elem.
Middle Schools Crestview Middle
High Schools Marquette Sr. High
School District Rockwood R-Vi
Others
Ownership Private
Acceptable Financing Cash Only, Conventional, FHA, VA
Listing Terms Cash Only, Conventional, FHA, VA
Special Listing Condition None
Read Less
Want to know what your home might be worth? Contact us for a FREE valuation!

Our team is ready to help you sell your home for the highest possible price ASAP
Bought with Veenu Sharma






