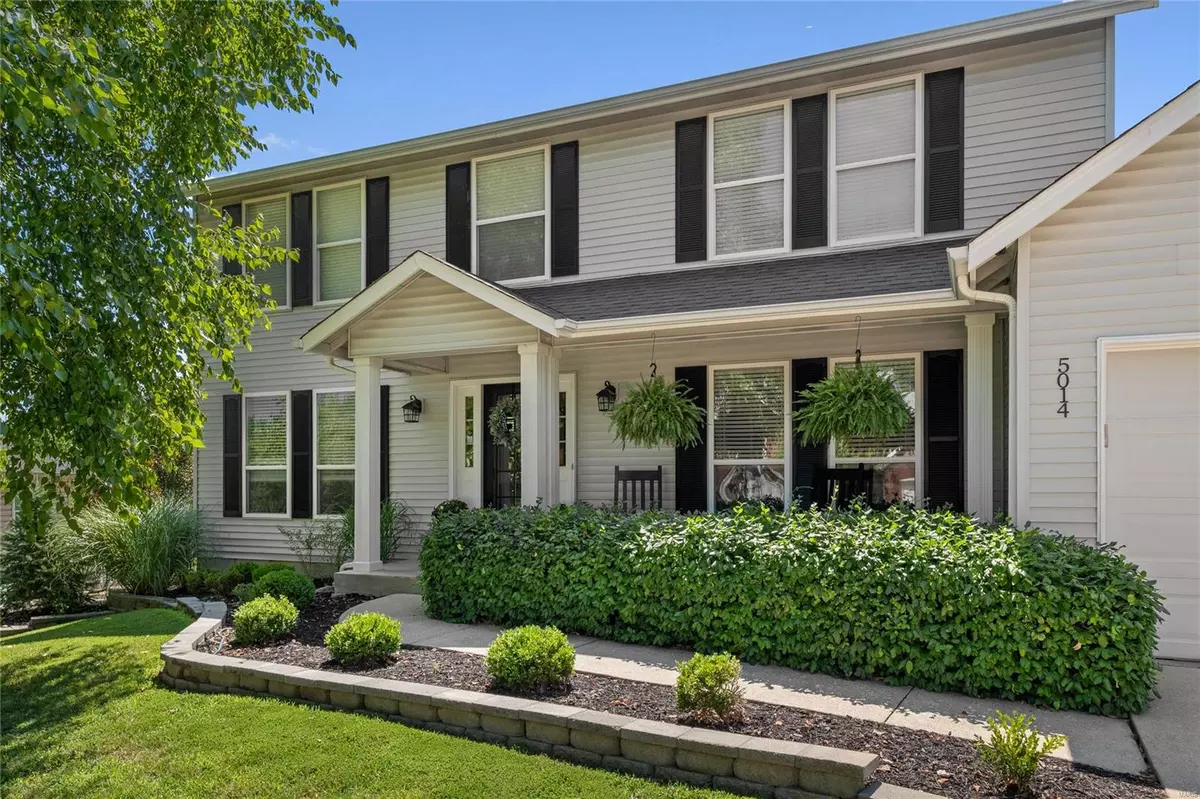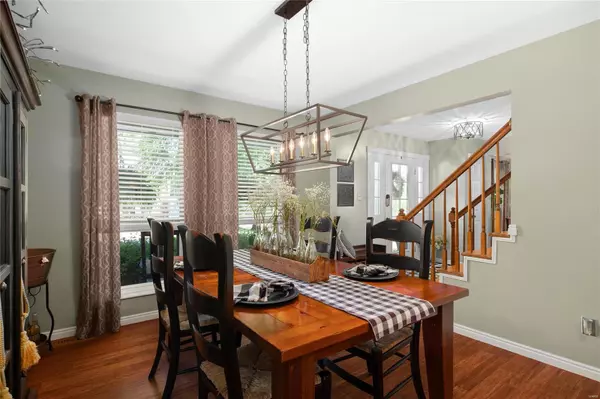$395,000
$389,900
1.3%For more information regarding the value of a property, please contact us for a free consultation.
5014 Royal Burgess DR St Peters, MO 63304
4 Beds
3 Baths
2,317 SqFt
Key Details
Sold Price $395,000
Property Type Single Family Home
Sub Type Residential
Listing Status Sold
Purchase Type For Sale
Square Footage 2,317 sqft
Price per Sqft $170
Subdivision Highlands #5
MLS Listing ID 22044313
Sold Date 08/15/22
Style Other
Bedrooms 4
Full Baths 2
Half Baths 1
Construction Status 28
HOA Fees $10/ann
Year Built 1994
Building Age 28
Lot Size 10,890 Sqft
Acres 0.25
Lot Dimensions 106x120x70x132
Property Description
This 2 story modern-traditional home beams with curb appeal and is wonderfully positioned in the Highlands and walking distance to Veterans Park! Upon entry you are greeted with bamboo flooring throughout, large windows showcasing natural light, and formal living and dining spaces. The great room has well crafted built ins and limewash fireplace. A bright chef's kitchen boasts white subway tile, gray cabinets with stainless appliances, new sink, bay window and handmade butcher block counters. The eat in kitchen overlooks the large outdoor patio perfect for an entertaining flow. Laundry, a powder room, and ample pantry complete this lower level. The upstairs features an oversized primary suite with separate shower and jetted tub and large walk in closet. 3 additional bedrooms with a shared hall bath and continued hardwoods throughout the upper level. The basement is ready for your creative touch. Outdoor life is stellar with VP walking trails, dog park plus Whitmoor golf nearby!
Location
State MO
County St Charles
Area Francis Howell
Rooms
Basement Concrete, Unfinished
Interior
Interior Features Bookcases, Window Treatments, Walk-in Closet(s), Some Wood Floors
Heating Forced Air
Cooling Ceiling Fan(s), Electric
Fireplaces Number 1
Fireplaces Type Woodburning Fireplce
Fireplace Y
Appliance Dishwasher, Disposal, Double Oven, Electric Cooktop, Microwave, Refrigerator, Stainless Steel Appliance(s)
Exterior
Parking Features true
Garage Spaces 2.0
Private Pool false
Building
Lot Description Sidewalks, Streetlights
Story 2
Sewer Public Sewer
Water Public
Architectural Style Traditional
Level or Stories Two
Structure Type Vinyl Siding
Construction Status 28
Schools
Elementary Schools Independence Elem.
Middle Schools Bryan Middle
High Schools Francis Howell High
School District Francis Howell R-Iii
Others
Ownership Private
Acceptable Financing Cash Only, Conventional, FHA, VA
Listing Terms Cash Only, Conventional, FHA, VA
Special Listing Condition Owner Occupied, None
Read Less
Want to know what your home might be worth? Contact us for a FREE valuation!

Our team is ready to help you sell your home for the highest possible price ASAP
Bought with Bill Holloway






