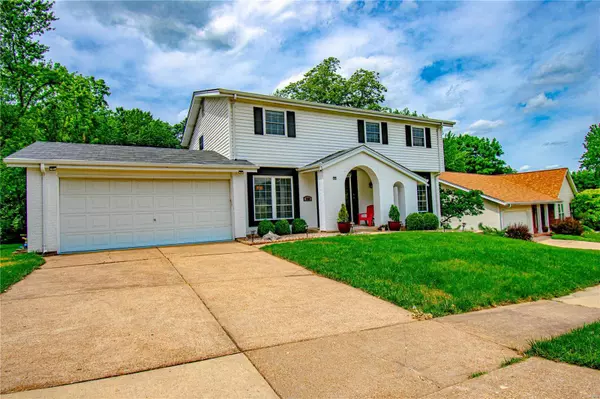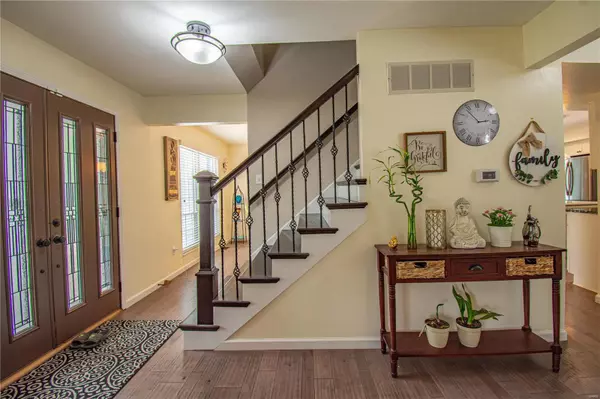$418,500
$424,900
1.5%For more information regarding the value of a property, please contact us for a free consultation.
1231 TICONDEROGA DR Chesterfield, MO 63017
4 Beds
3 Baths
2,656 SqFt
Key Details
Sold Price $418,500
Property Type Single Family Home
Sub Type Residential
Listing Status Sold
Purchase Type For Sale
Square Footage 2,656 sqft
Price per Sqft $157
Subdivision Shenandoah
MLS Listing ID 22036283
Sold Date 08/12/22
Style Other
Bedrooms 4
Full Baths 2
Half Baths 1
Construction Status 44
HOA Fees $11/ann
Year Built 1978
Building Age 44
Lot Size 9,583 Sqft
Acres 0.22
Lot Dimensions 125x3
Property Description
OVER 2600sqft OF LIVING SPACE - 4 BEDROOMS – 2.5 BATHROOMS – 2 CAR GARAGE – 18 x 15 COVERED PATIO – LARGE DECK - PRIVATE BACKYARD – GREAT LOCATION. This house is beautifully updated: Spectacular kitchen with quartz center island, custom cabinets, granite countertops, marble backsplash & SS Appliances! The kitchen opens to a fabulous, covered patio, great for entertaining! The main level boasts beautiful, engineered wood floors with a living room, separate dining room, ½ bath, family room & gas fireplace & sliding door that accesses the large deck overlooking the awesome wooded yard! The upper level offers 4 spacious bedrooms, including an amazing Master Suite, 2 full baths & loads of closet space! Finished Lower Level with Wet Bar & Walk-Out to lower patio - is great for entertaining. All of this is in a Great Location -Parkway Central Schools, convenient to shopping, restaurants & much more! Move-in ready! Completely updated! Don’t miss out on this GEM!!!
Location
State MO
County St Louis
Area Parkway Central
Rooms
Basement Full, Partially Finished, Rec/Family Area, Walk-Out Access
Interior
Interior Features Carpets, Special Millwork, Window Treatments, Walk-in Closet(s), Some Wood Floors
Heating Forced Air
Cooling Ceiling Fan(s), Electric
Fireplaces Number 1
Fireplaces Type Gas
Fireplace Y
Appliance Dishwasher, Disposal, Microwave, Electric Oven, Refrigerator
Exterior
Parking Features true
Garage Spaces 2.0
Private Pool false
Building
Lot Description Backs to Trees/Woods, Level Lot, Sidewalks
Story 2
Sewer Public Sewer
Water Public
Architectural Style Traditional
Level or Stories Two
Structure Type Brk/Stn Veneer Frnt, Vinyl Siding
Construction Status 44
Schools
Elementary Schools Shenandoah Valley Elem.
Middle Schools Central Middle
High Schools Parkway Central High
School District Parkway C-2
Others
Ownership Private
Acceptable Financing Cash Only, Conventional, FHA, RRM/ARM, VA
Listing Terms Cash Only, Conventional, FHA, RRM/ARM, VA
Special Listing Condition Rehabbed, Renovated, None
Read Less
Want to know what your home might be worth? Contact us for a FREE valuation!

Our team is ready to help you sell your home for the highest possible price ASAP
Bought with Janet Judd






