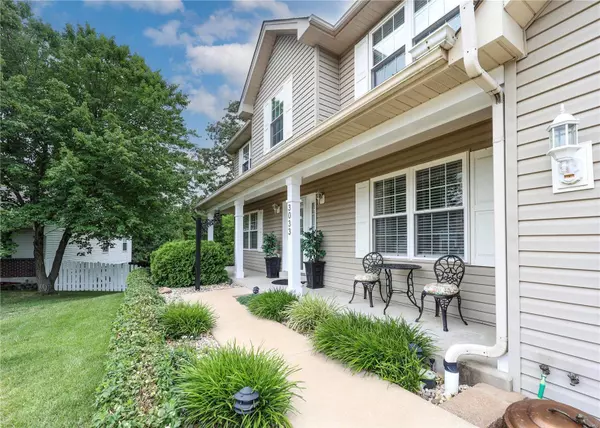$385,000
$385,000
For more information regarding the value of a property, please contact us for a free consultation.
3033 Ridgetop CT St Peters, MO 63376
4 Beds
4 Baths
3,500 SqFt
Key Details
Sold Price $385,000
Property Type Single Family Home
Sub Type Residential
Listing Status Sold
Purchase Type For Sale
Square Footage 3,500 sqft
Price per Sqft $110
Subdivision Ridgetop Meadows
MLS Listing ID 22043597
Sold Date 08/09/22
Style Other
Bedrooms 4
Full Baths 2
Half Baths 2
Construction Status 30
HOA Fees $4/ann
Year Built 1992
Building Age 30
Lot Size 8,276 Sqft
Acres 0.19
Property Description
Welcome Home! You won't want to miss out on this beautiful 2 story gem with over 3500 of finished sq ft. As you enter you are greeted with beautiful wood floors and a T-staircase. The large open floor plan and oversized dining room is great for entertaining guests. Spacious kitchen with large pantry, planning desk, large laundry room, and access to the gorgeous private deck which has been almost completely rebuilt and freshly stained. The 2-car garage has 1 bay which extends 36 ft deep- perfect for a workshop/hobby area.
Upstairs is the deluxe master bedroom suite featuring a corner soaking tub, separate shower and double vanity. 3rd and 4th bedrooms have been combined into one large bedroom but can be easily converted into 2 separate bedrooms. Loft area and full bath complete 2nd floor.
The finished walkout basement includes a half bath and large rec area perfect for movie or game night with friends and family. Mark your calendar and come see this gorgeous home before it's gone!
Location
State MO
County St Charles
Area Fort Zumwalt South
Rooms
Basement Bathroom in LL, Full, Partially Finished, Rec/Family Area, Sump Pump, Walk-Out Access
Interior
Interior Features Open Floorplan, Carpets, Window Treatments, Walk-in Closet(s), Some Wood Floors
Heating Forced Air
Cooling Electric
Fireplaces Number 1
Fireplaces Type Full Masonry, Gas
Fireplace Y
Appliance Dishwasher, Disposal, Microwave, Electric Oven
Exterior
Parking Features true
Garage Spaces 2.0
Amenities Available Workshop Area
Private Pool false
Building
Lot Description Chain Link Fence, Cul-De-Sac, Fencing, Level Lot, Sidewalks, Streetlights, Wood Fence
Story 2
Sewer Public Sewer
Water Public
Architectural Style Traditional
Level or Stories Two
Structure Type Vinyl Siding
Construction Status 30
Schools
Elementary Schools Progress South Elem.
Middle Schools Ft. Zumwalt South Middle
High Schools Ft. Zumwalt South High
School District Ft. Zumwalt R-Ii
Others
Ownership Private
Acceptable Financing Cash Only, Conventional, FHA, VA
Listing Terms Cash Only, Conventional, FHA, VA
Special Listing Condition Owner Occupied, None
Read Less
Want to know what your home might be worth? Contact us for a FREE valuation!

Our team is ready to help you sell your home for the highest possible price ASAP
Bought with Harun Cilingir






