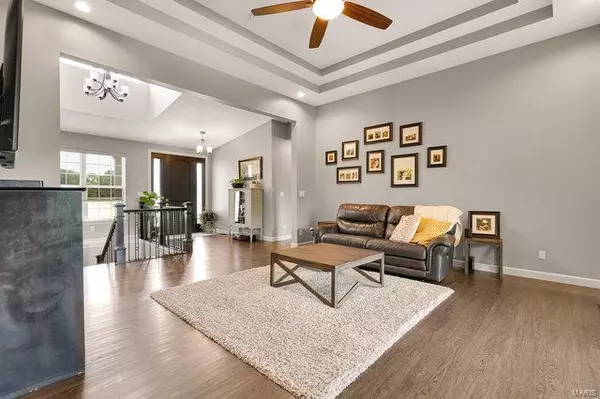$750,000
$750,000
For more information regarding the value of a property, please contact us for a free consultation.
10454 Old Hickory Grove RD Foristell, MO 63348
5 Beds
4 Baths
4,250 SqFt
Key Details
Sold Price $750,000
Property Type Single Family Home
Sub Type Residential
Listing Status Sold
Purchase Type For Sale
Square Footage 4,250 sqft
Price per Sqft $176
Subdivision Na
MLS Listing ID 22044602
Sold Date 08/10/22
Style Ranch
Bedrooms 5
Full Baths 3
Half Baths 1
Construction Status 7
Year Built 2015
Building Age 7
Lot Size 9.970 Acres
Acres 9.97
Lot Dimensions None
Property Description
Welcome to Old Hickory Grove! This 4 Bedroom, 4 Bathroom ranch style home on 9.97 Acres with a total living area of 4250 sq ft is a must see! This house has so many amazing features it's hard to put in words. This 2015 custom built home is integrated with all the latest and greatest appliances, fixtures, engineered septic system, fresh garden, barn, pool, hot tub and so much more. At the front door you are greeted by a large foyer, living room with 12 ft coffered ceilings cut through to the kitchen with vaulted ceilings, large center island with custom cabinetry, granite counter tops and a big walk in pantry. Jack & Jill bathroom between the 2 main bedrooms upstairs. Hallways and Doors have a 48" width making this home ADA accessible. Fully Finished basement with multiple rooms and plumbing set up for a fully furnished bar. Walk out to a stunning patio/lounge area with an amazing view. Enjoy the view of pyromania from your own back yard and be just minutes from Cedar Lake Winery.
Location
State MO
County Warren
Area Wright City R-2
Rooms
Basement Bathroom in LL, Egress Window(s), Full, Concrete, Rec/Family Area, Sleeping Area, Sump Pump, Walk-Out Access
Interior
Heating Forced Air 90+
Cooling Attic Fan, Ceiling Fan(s), ENERGY STAR Qualified Equipment
Fireplace Y
Appliance Dishwasher, Disposal, Energy Star Applianc, Front Controls on Range/Cooktop, Gas Cooktop, Microwave, Gas Oven, Wine Cooler
Exterior
Parking Features true
Garage Spaces 3.0
Amenities Available Spa/Hot Tub, Above Ground Pool, Underground Utilities
Private Pool true
Building
Lot Description Backs to Open Grnd, Backs to Trees/Woods, Fencing, Pond/Lake, Sidewalks
Story 1
Sewer Septic Tank
Water Well
Architectural Style Other
Level or Stories One
Structure Type Brick, Vinyl Siding
Construction Status 7
Schools
Elementary Schools Wright City East/West
Middle Schools Wright City Middle
High Schools Wright City High
School District Wright City R-Ii
Others
Ownership Private
Acceptable Financing Cash Only, Conventional, FHA, USDA
Listing Terms Cash Only, Conventional, FHA, USDA
Special Listing Condition Owner Occupied, Some Accessible Features, None
Read Less
Want to know what your home might be worth? Contact us for a FREE valuation!

Our team is ready to help you sell your home for the highest possible price ASAP
Bought with Jacqueline Swartz






