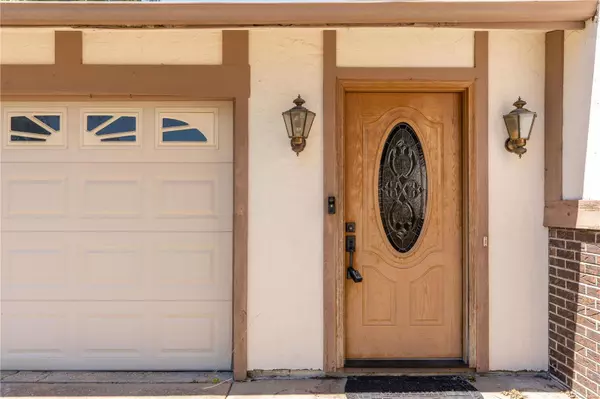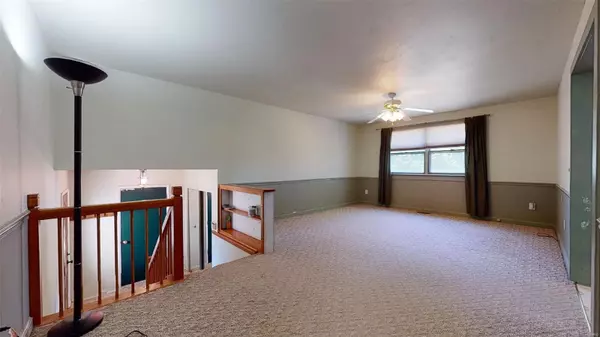$217,000
$175,000
24.0%For more information regarding the value of a property, please contact us for a free consultation.
56 Jane DR St Peters, MO 63376
3 Beds
2 Baths
1,210 SqFt
Key Details
Sold Price $217,000
Property Type Single Family Home
Sub Type Residential
Listing Status Sold
Purchase Type For Sale
Square Footage 1,210 sqft
Price per Sqft $179
Subdivision Brookmount Estate #11
MLS Listing ID 22019599
Sold Date 08/08/22
Style Other
Bedrooms 3
Full Baths 2
Construction Status 48
Year Built 1974
Building Age 48
Lot Size 0.291 Acres
Acres 0.291
Lot Dimensions 67 x 170 x 71 x 152
Property Description
Est. 1974. This 3 bed/2 bath St. Peters home is Pure Potential, whether you are a Buyer dreaming of putting their personal touch on a home, or an Investor searching for your next project! Classic Split-Level design is just perfect for a modern retake (any Mid Century fans out there?!) The Foyer entry leads upstairs to a spacious living room that opens to a huge, Eat-In Kitchen. There is enough space to fit most formal dining tables! Or, rework the space with an Island to double your counter and cabinet space! Down the hall are 3 nice sized bedrooms, one of which is a Primary Suite with a private bath. Downstairs is a major bonus with the large, finished Rec Room, with fireplace. A laundry room and more storage are just on the other side of that door, and could be finished for an office or additional bedroom as this area opens to a huge, private backyard via sliding glass doors. A deck, 8-year-new roof and 2 car garage round out this property. Don't miss this opportunity!
Location
State MO
County St Charles
Area Francis Howell North
Rooms
Basement Fireplace in LL, Full, Partially Finished, Rec/Family Area, Walk-Out Access
Interior
Heating Forced Air
Cooling Electric
Fireplaces Number 1
Fireplaces Type Non Functional
Fireplace Y
Appliance Dryer, Microwave, Electric Oven, Washer
Exterior
Parking Features true
Garage Spaces 2.0
Private Pool false
Building
Lot Description Partial Fencing
Story 1.5
Sewer Public Sewer
Water Public
Architectural Style Tudor
Level or Stories One and One Half
Structure Type Stucco
Construction Status 48
Schools
Elementary Schools Fairmount Elem.
Middle Schools Saeger Middle
High Schools Francis Howell Central High
School District Francis Howell R-Iii
Others
Ownership Private
Acceptable Financing Cash Only, Conventional
Listing Terms Cash Only, Conventional
Special Listing Condition None
Read Less
Want to know what your home might be worth? Contact us for a FREE valuation!

Our team is ready to help you sell your home for the highest possible price ASAP
Bought with Sheila House






