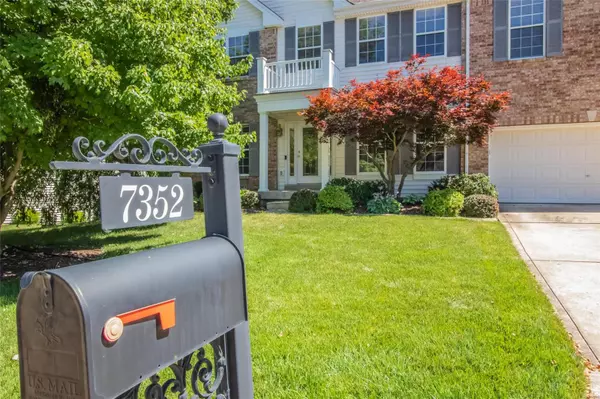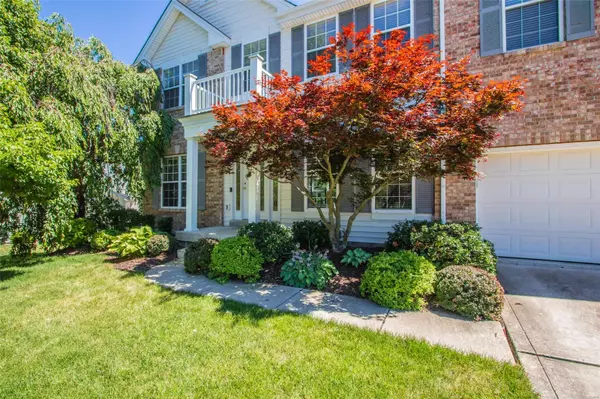$555,000
$498,500
11.3%For more information regarding the value of a property, please contact us for a free consultation.
7352 Macleod LN Dardenne Prairie, MO 63368
4 Beds
5 Baths
3,953 SqFt
Key Details
Sold Price $555,000
Property Type Single Family Home
Sub Type Residential
Listing Status Sold
Purchase Type For Sale
Square Footage 3,953 sqft
Price per Sqft $140
Subdivision Aberdeen Village
MLS Listing ID 22043084
Sold Date 08/04/22
Style Other
Bedrooms 4
Full Baths 4
Half Baths 1
Construction Status 22
HOA Fees $37/ann
Year Built 2000
Building Age 22
Lot Size 10,019 Sqft
Acres 0.23
Lot Dimensions .33
Property Description
Gorgeous subdivision offering a resort like feel at the subdivision pool - it is like being on vacation. Home office, dining room, open great room perfect for gathering while enjoying cooking in the chefs kitchen. The great room offers a gas fireplace & wall of windows. The kitchen with granite counters, tile backsplash, center island, 42 in. cabinets. Breakfast room that walks out to deck overlooking large level fenced backyard. Main laundry & mud room with custom cubbies. Upper level with 4 bedrooms, an enormous master suite with luxury bath, upscale paint and a fantastic walk in closet. The nicely designed floor plan offers a jack & jill bath for bedrooms 2 & 3 and a private bath for bedroom 4, the closets feature custom organizers. The finished lower level is perfect for entertaining - stone fireplace, wet bar/kitchenette, recreation room, 5th sleeping room, office/exercise room. Dual HVAC. Walk-out basement to covered patio area,level yard,mature trees. Update list in attachments
Location
State MO
County St Charles
Area Fort Zumwalt West
Rooms
Basement Bathroom in LL, Fireplace in LL, Full, Rec/Family Area, Sleeping Area, Walk-Out Access
Interior
Interior Features Open Floorplan, Carpets, Walk-in Closet(s), Some Wood Floors
Heating Dual, Forced Air, Zoned
Cooling Electric, Dual, Zoned
Fireplaces Number 2
Fireplaces Type Gas
Fireplace Y
Appliance Dishwasher, Disposal, Microwave, Electric Oven, Stainless Steel Appliance(s)
Exterior
Parking Features true
Garage Spaces 3.0
Amenities Available Pool, Underground Utilities
Private Pool false
Building
Lot Description Backs to Trees/Woods, Fencing, Level Lot, Sidewalks, Streetlights
Story 2
Sewer Public Sewer
Water Public
Architectural Style Traditional
Level or Stories Two
Structure Type Brick Veneer, Vinyl Siding
Construction Status 22
Schools
Elementary Schools Twin Chimneys Elem.
Middle Schools Ft. Zumwalt West Middle
High Schools Ft. Zumwalt West High
School District Ft. Zumwalt R-Ii
Others
Ownership Private
Acceptable Financing Cash Only, Conventional, FHA
Listing Terms Cash Only, Conventional, FHA
Special Listing Condition Owner Occupied, None
Read Less
Want to know what your home might be worth? Contact us for a FREE valuation!

Our team is ready to help you sell your home for the highest possible price ASAP
Bought with Lucy Feicht






