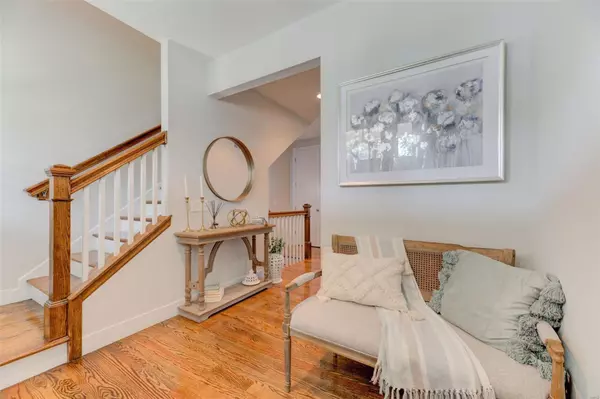$735,000
$750,000
2.0%For more information regarding the value of a property, please contact us for a free consultation.
1024 Lindemann RD Des Peres, MO 63131
4 Beds
4 Baths
3,849 SqFt
Key Details
Sold Price $735,000
Property Type Single Family Home
Sub Type Residential
Listing Status Sold
Purchase Type For Sale
Square Footage 3,849 sqft
Price per Sqft $190
Subdivision Manhattan Heights
MLS Listing ID 22028841
Sold Date 08/01/22
Style Other
Bedrooms 4
Full Baths 3
Half Baths 1
Construction Status 6
Year Built 2016
Building Age 6
Lot Size 6,098 Sqft
Acres 0.14
Lot Dimensions 125X50
Property Description
It's not often that a homebuyer can see, and maybe buy, a newer 2-story home in a sought-after, established community like Des Peres. Custom-built home with many high-end features -soaring 9'ceilings, plantation shutters, oak floors, zoned HVAC & professionally finished lower level. Amazing Kitchen/Breakfast Rm, quartz counters, center island, beautiful 42"+ cabinets, stainless appliances, wine/coffee bar (wine fridge stays), and large walk-in pantry. Entertain in the oversize Great Room w/gas fireplace and Formal Dining room with glass doors (currently an office). Intimate Powder Rm completes the main level. Upstairs find a premier suite with an additional sitting area, over-size shower, and designer walk-in closet. Three generous-sized bedrooms all w/custom closets. Convenient 2nd fl laundry is a plus! Deep pour lower level with egress window offers a family room w/wet bar, full bath, and plenty of storage. O/S 2C garage, mudroom, level fenced yard + a short walk to Pioneer Park.
Location
State MO
County St Louis
Area Kirkwood
Rooms
Basement Concrete, Bathroom in LL, Egress Window(s), Partially Finished, Rec/Family Area, Storage Space
Interior
Interior Features Carpets, Special Millwork, Walk-in Closet(s), Wet Bar, Some Wood Floors
Heating Forced Air 90+, Zoned
Cooling Electric, Zoned
Fireplaces Number 1
Fireplaces Type Gas
Fireplace Y
Appliance Dishwasher, Microwave, Gas Oven, Stainless Steel Appliance(s), Wine Cooler
Exterior
Parking Features true
Garage Spaces 2.0
Private Pool false
Building
Lot Description Fencing
Story 2
Sewer Public Sewer
Water Public
Architectural Style Traditional
Level or Stories Two
Structure Type Brk/Stn Veneer Frnt, Vinyl Siding
Construction Status 6
Schools
Elementary Schools Westchester Elem.
Middle Schools North Kirkwood Middle
High Schools Kirkwood Sr. High
School District Kirkwood R-Vii
Others
Ownership Private
Acceptable Financing Cash Only, Conventional, FHA, VA
Listing Terms Cash Only, Conventional, FHA, VA
Special Listing Condition None
Read Less
Want to know what your home might be worth? Contact us for a FREE valuation!

Our team is ready to help you sell your home for the highest possible price ASAP
Bought with Sabrina Robb






