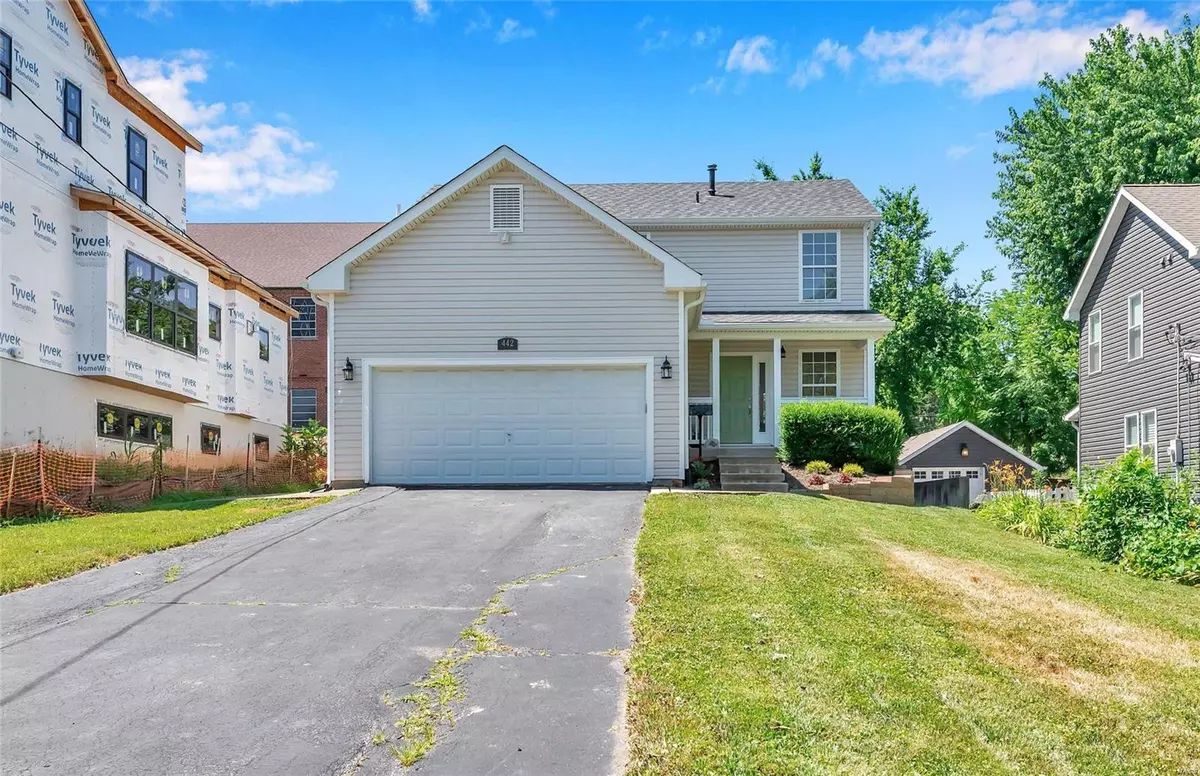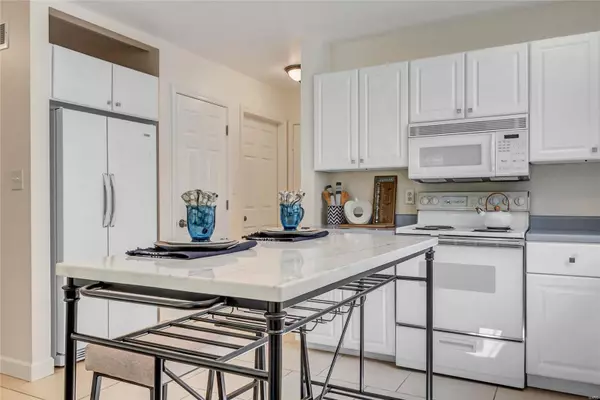$410,000
$394,000
4.1%For more information regarding the value of a property, please contact us for a free consultation.
442 E Glendale RD St Louis, MO 63119
3 Beds
3 Baths
2,258 SqFt
Key Details
Sold Price $410,000
Property Type Single Family Home
Sub Type Residential
Listing Status Sold
Purchase Type For Sale
Square Footage 2,258 sqft
Price per Sqft $181
Subdivision Longview
MLS Listing ID 22042840
Sold Date 07/29/22
Style Other
Bedrooms 3
Full Baths 2
Half Baths 1
Construction Status 28
Year Built 1994
Building Age 28
Lot Size 8,002 Sqft
Acres 0.1837
Lot Dimensions 50' x 160'
Property Description
This home has it all - wonderfully open floorplan, beautiful updates throughout, lower maintenance exterior, and convenient location. Step inside and you will immediately be impressed by the light and bright spaces welcoming you and the beautiful wood and tile flooring throughout. Living room offers versatile space for entertaining or relaxing and a great view into the spacious family room with its gorgeous woodburning fireplace featuring marble hearth and surround. Family room flows nicely into the separate dining room, with its great view of the fenced yard. Move easily into the cheerful kitchen, with plentiful cabinetry/counters and full complement of appliances. A powder room is conveniently located off the kitchen. Retire to a luxurious master suite upstairs, where you also find two nicely-sized guest rooms and second full bath. Head to the versatile lower level to find finished spaces for recreation, exercise, private offices, and more. An outstanding home - make it yours today!
Location
State MO
County St Louis
Area Webster Groves
Rooms
Basement Full, Partially Finished, Concrete, Radon Mitigation System, Rec/Family Area, Sump Pump, Walk-Up Access
Interior
Interior Features Open Floorplan, Window Treatments, Walk-in Closet(s), Some Wood Floors
Heating Forced Air
Cooling Ceiling Fan(s), Electric
Fireplaces Number 1
Fireplaces Type Woodburning Fireplce
Fireplace Y
Appliance Dishwasher, Disposal, Microwave, Electric Oven, Refrigerator
Exterior
Garage true
Garage Spaces 2.0
Waterfront false
Private Pool false
Building
Lot Description Fencing
Story 2
Sewer Public Sewer
Water Public
Architectural Style Traditional
Level or Stories Two
Structure Type Vinyl Siding
Construction Status 28
Schools
Elementary Schools Edgar Road Elem.
Middle Schools Hixson Middle
High Schools Webster Groves High
School District Webster Groves
Others
Ownership Private
Acceptable Financing Cash Only, Conventional, FHA, VA
Listing Terms Cash Only, Conventional, FHA, VA
Special Listing Condition Owner Occupied, None
Read Less
Want to know what your home might be worth? Contact us for a FREE valuation!

Our team is ready to help you sell your home for the highest possible price ASAP
Bought with John Jackson






