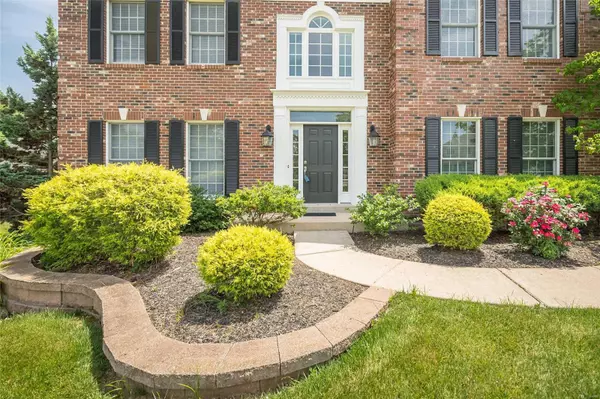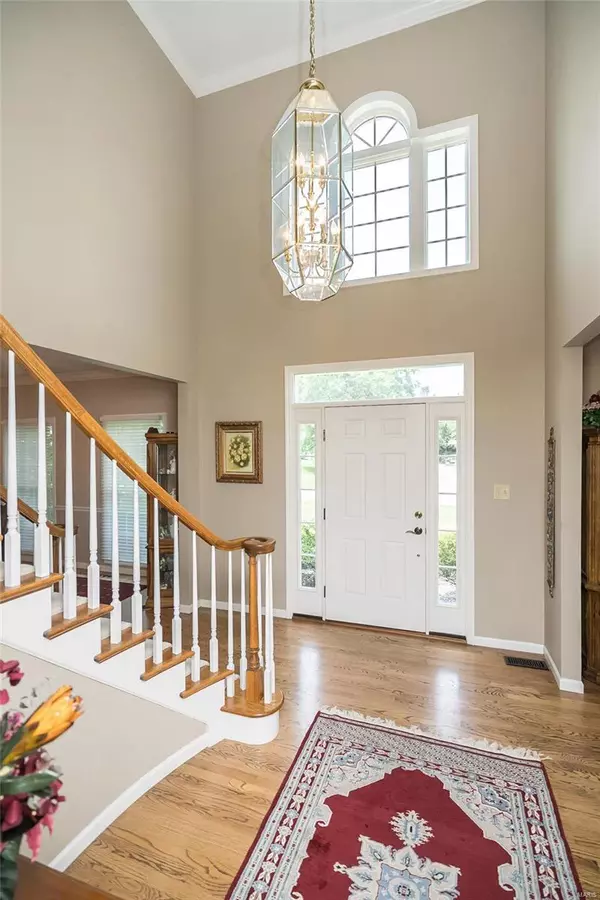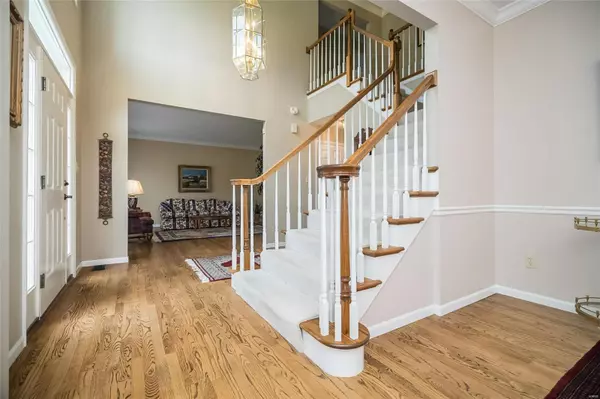$634,000
$600,000
5.7%For more information regarding the value of a property, please contact us for a free consultation.
2202 Stonegate Manor CT Chesterfield, MO 63017
4 Beds
4 Baths
3,368 SqFt
Key Details
Sold Price $634,000
Property Type Single Family Home
Sub Type Residential
Listing Status Sold
Purchase Type For Sale
Square Footage 3,368 sqft
Price per Sqft $188
Subdivision Stonebriar
MLS Listing ID 22036635
Sold Date 07/28/22
Style Other
Bedrooms 4
Full Baths 3
Half Baths 1
Construction Status 29
HOA Fees $33/ann
Year Built 1993
Building Age 29
Lot Size 0.400 Acres
Acres 0.4
Lot Dimensions 114 x 138
Property Description
Beautiful 2 story home in desirable Stonebriar! 4 bed, 3.5 bath home has over 3300 sq. ft. 2-story entry offers gleaming wood floors that flow to the dining room and a living room that could be used as a home office or sitting area. The large family room offers a gas fireplace, bay window and a wet bar w/storage and is fantastic for entertaining. The enormous, sunny & bright kitchen has a center island, generous counterspace and tons of cabinets. The sink area has a very tall window and offers space for growing plants or an herb garden. You will LOVE this kitchen! A convenient laundry room completes this level. Upstairs find a super-size master bedroom w/coffered ceiling and a huge walk-in closet. The master bath has been beautifully updated and offers a tile floor, tile shower, corner tub, double sinks w/granite tops and tall vanities. 3 more bedrooms and 2 full baths complete this level. Walking path to Kehrs Mill from this neighborhood! This is the home you've been waiting for!
Location
State MO
County St Louis
Area Marquette
Rooms
Basement Full, Sump Pump, Unfinished
Interior
Interior Features Bookcases, Coffered Ceiling(s), Carpets, Special Millwork, Window Treatments, Walk-in Closet(s), Wet Bar, Some Wood Floors
Heating Forced Air
Cooling Electric
Fireplaces Number 1
Fireplaces Type Gas
Fireplace Y
Appliance Dishwasher, Disposal, Dryer, Electric Cooktop, Microwave, Refrigerator, Washer
Exterior
Parking Features true
Garage Spaces 3.0
Private Pool false
Building
Lot Description Corner Lot, Cul-De-Sac
Story 2
Sewer Public Sewer
Water Public
Architectural Style Colonial, Traditional
Level or Stories Two
Structure Type Brick Veneer, Fiber Cement
Construction Status 29
Schools
Elementary Schools Kehrs Mill Elem.
Middle Schools Crestview Middle
High Schools Marquette Sr. High
School District Rockwood R-Vi
Others
Ownership Private
Acceptable Financing Cash Only, Conventional, VA
Listing Terms Cash Only, Conventional, VA
Special Listing Condition None
Read Less
Want to know what your home might be worth? Contact us for a FREE valuation!

Our team is ready to help you sell your home for the highest possible price ASAP
Bought with Julie Otto






