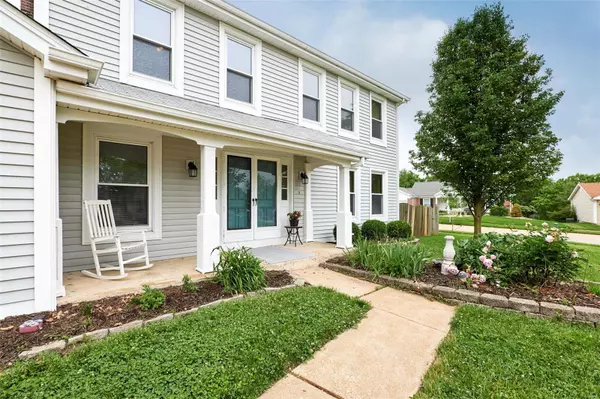$325,000
$335,000
3.0%For more information regarding the value of a property, please contact us for a free consultation.
5 Rain Forest CT Wildwood, MO 63011
4 Beds
3 Baths
1,975 SqFt
Key Details
Sold Price $325,000
Property Type Single Family Home
Sub Type Residential
Listing Status Sold
Purchase Type For Sale
Square Footage 1,975 sqft
Price per Sqft $164
Subdivision Evergreen 1
MLS Listing ID 22028872
Sold Date 07/28/22
Style Other
Bedrooms 4
Full Baths 2
Half Baths 1
Construction Status 43
Year Built 1979
Building Age 43
Lot Size 0.319 Acres
Acres 0.319
Lot Dimensions 148x129
Property Description
Showings start Saturday! May was a whirlwind month of rejuvenation for this spacious house: Fresh paint top to bottom, including the kitchen cabinets, new carpet in the four bedrooms, and refinished hardwoods. Double doors open onto the beautiful entry and family room hardwoods, which lead through the circular floor plan. From the family room with wood-burning fireplace, newer sliders take you to the one-third acre flat yard with patio, space for a pool and room for more! The large primary bedroom features a full bath and walk-in closet. The secondary bedroom has two spacious closets -- one a large walk-in. The linen closet separating the final two bedrooms is the largest you will ever see! There is attic access in the upstairs hallway and the over-sized garage. Opportunities abound in the unfinished basement, which has rough-ins for a bathroom. The location can't be beat: Cul-de-sac one block from Wildwood's paved trails and two minutes from all that Wildwood Town Center has to offer.
Location
State MO
County St Louis
Area Lafayette
Rooms
Basement Full, Bath/Stubbed, Sump Pump, Storage Space, Unfinished
Interior
Interior Features Carpets, Window Treatments, Some Wood Floors
Heating Forced Air
Cooling Ceiling Fan(s), Electric
Fireplaces Number 1
Fireplaces Type Woodburning Fireplce
Fireplace Y
Appliance Dishwasher, Disposal, Dryer, Microwave, Range Hood, Electric Oven, Refrigerator, Washer
Exterior
Parking Features true
Garage Spaces 2.0
Private Pool false
Building
Lot Description Corner Lot, Cul-De-Sac, Fencing, Level Lot, Sidewalks, Streetlights, Wood Fence
Story 2
Sewer Public Sewer
Water Public
Architectural Style Traditional
Level or Stories Two
Structure Type Vinyl Siding
Construction Status 43
Schools
Elementary Schools Green Pines Elem.
Middle Schools Wildwood Middle
High Schools Lafayette Sr. High
School District Rockwood R-Vi
Others
Ownership Private
Acceptable Financing Cash Only, Conventional
Listing Terms Cash Only, Conventional
Special Listing Condition Owner Occupied, None
Read Less
Want to know what your home might be worth? Contact us for a FREE valuation!

Our team is ready to help you sell your home for the highest possible price ASAP
Bought with Zeth Boyer






