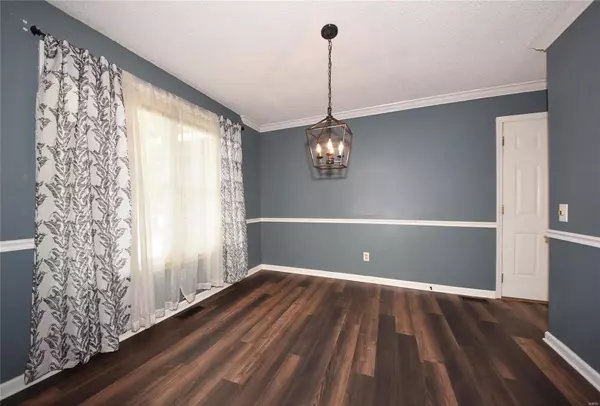$261,000
$259,900
0.4%For more information regarding the value of a property, please contact us for a free consultation.
1064 Pinecone TRL Florissant, MO 63031
3 Beds
3 Baths
1,968 SqFt
Key Details
Sold Price $261,000
Property Type Single Family Home
Sub Type Residential
Listing Status Sold
Purchase Type For Sale
Square Footage 1,968 sqft
Price per Sqft $132
Subdivision Riverwood Trails 1
MLS Listing ID 22041047
Sold Date 07/22/22
Style Ranch
Bedrooms 3
Full Baths 2
Half Baths 1
Construction Status 43
HOA Fees $12/ann
Year Built 1979
Building Age 43
Lot Size 10,890 Sqft
Acres 0.25
Lot Dimensions 89 x 125
Property Description
Prepare to fall in love with this sprawling 3 bed/2.5 bath brick-front ranch residence! The charming covered front porch welcomes you Home & into the inviting center hall foyer with formal living & dining rooms to either side. Stretch out & relax with family & friends in the spacious family room with a brick-surrounded fireplace. The sunken great room features a 2nd fireplace + skylights & a walk-out ot the terrific fenced-in yard with a big patio. The chef in you will adore the bright eat-in kitchen with ample cabinetry, ceramic tile backsplash & skylight. Retire in comfort to the generously sized master suite with his & hers closets + a private bath with skylight & walk-in shower. The expansive finished LL adds a media room, 2nd family room, sitting room, private den, half bath & rec room with dry bar. Showings begin 6-25-2022 If offers are received they will be reviewed Monday June 27th at 7pm . with a response time on Tuesday of 6pm. P
Location
State MO
County St Louis
Area Hazelwood West
Rooms
Basement Bathroom in LL, Full, Partially Finished, Concrete, Radon Mitigation System, Rec/Family Area, Sump Pump
Interior
Interior Features Center Hall Plan, Open Floorplan, Special Millwork, Window Treatments
Heating Forced Air
Cooling Ceiling Fan(s), Electric
Fireplaces Number 1
Fireplaces Type Woodburning Fireplce
Fireplace Y
Appliance Dishwasher, Disposal, Microwave, Gas Oven, Stainless Steel Appliance(s)
Exterior
Parking Features true
Garage Spaces 2.0
Private Pool false
Building
Lot Description Corner Lot, Cul-De-Sac, Fencing, Level Lot, Sidewalks, Streetlights
Story 1
Sewer Public Sewer
Water Public
Architectural Style Traditional
Level or Stories One
Structure Type Brk/Stn Veneer Frnt, Vinyl Siding
Construction Status 43
Schools
Elementary Schools Russell Elem.
Middle Schools Central Middle
High Schools Hazelwood West High
School District Hazelwood
Others
Ownership Private
Acceptable Financing Cash Only, Conventional, FHA, Government, VA
Listing Terms Cash Only, Conventional, FHA, Government, VA
Special Listing Condition None
Read Less
Want to know what your home might be worth? Contact us for a FREE valuation!

Our team is ready to help you sell your home for the highest possible price ASAP
Bought with Candice Ellis






