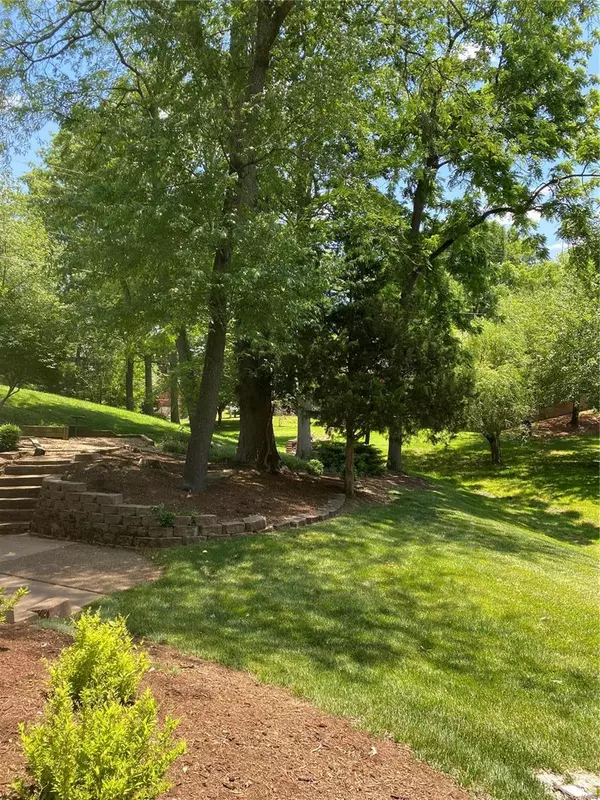$355,000
$345,000
2.9%For more information regarding the value of a property, please contact us for a free consultation.
420 Oak Hill DR Belleville, IL 62223
5 Beds
5 Baths
4,130 SqFt
Key Details
Sold Price $355,000
Property Type Single Family Home
Sub Type Residential
Listing Status Sold
Purchase Type For Sale
Square Footage 4,130 sqft
Price per Sqft $85
Subdivision Oak Hill Estates
MLS Listing ID 22036248
Sold Date 07/25/22
Style Other
Bedrooms 5
Full Baths 3
Half Baths 2
Construction Status 34
HOA Fees $6/ann
Year Built 1988
Building Age 34
Lot Dimensions 130x148.4x130.21x145
Property Description
Space is abundant, as is natural light in this amazing 1.5 story home. The main level offers a large formal dining & great rm w/gas fireplace. The kitchen is a dream w/tons of cabinets, center island, desk area & breakfast rm. If you need a working space, the office is ready for you w/beautiful built in cabinetry. A main level master suite accented by 2 walk-in closets & bath w/jetted tub & separate shower. The upper level is smartly designed with 2 bedrooms divided by a bath. The 3rd bedroom has a private bath. A lower walk-out level has a huge family room, bedroom & bath and tons of unfinished space for future living space or storage. Meanwhile, the yard is the ultimate retreat and is professionally landscaped & lighted. Enjoy the view from the large vinyl deck or lower patio. Circular front drive allows for easy access. Additional features include geothermal heating/cooling, outdoor sprinkler, landscape lighting, side entry garage.
Location
State IL
County St Clair-il
Rooms
Basement Bathroom in LL, Partially Finished, Rec/Family Area, Walk-Out Access
Interior
Interior Features Bookcases, Cathedral Ceiling(s), Carpets, Window Treatments, Vaulted Ceiling, Walk-in Closet(s), Wet Bar, Some Wood Floors
Heating Geothermal
Cooling Geothermal
Fireplaces Number 1
Fireplaces Type Gas
Fireplace Y
Appliance Dishwasher, Disposal, Double Oven, Dryer, Electric Cooktop, Microwave, Refrigerator, Washer
Exterior
Garage true
Garage Spaces 2.0
Waterfront false
Private Pool false
Building
Lot Description Corner Lot
Story 1.5
Sewer Public Sewer
Water Public
Architectural Style Traditional
Level or Stories One and One Half
Structure Type Brick
Construction Status 34
Schools
Elementary Schools Harmony Emge Dist 175
Middle Schools Harmony Emge Dist 175
High Schools Belleville High School-West
School District Harmony Emge Dist 175
Others
Ownership Private
Acceptable Financing Cash Only, Conventional, FHA, VA
Listing Terms Cash Only, Conventional, FHA, VA
Special Listing Condition Homestead Senior, Owner Occupied, None
Read Less
Want to know what your home might be worth? Contact us for a FREE valuation!

Our team is ready to help you sell your home for the highest possible price ASAP
Bought with Kinsey Mordini






