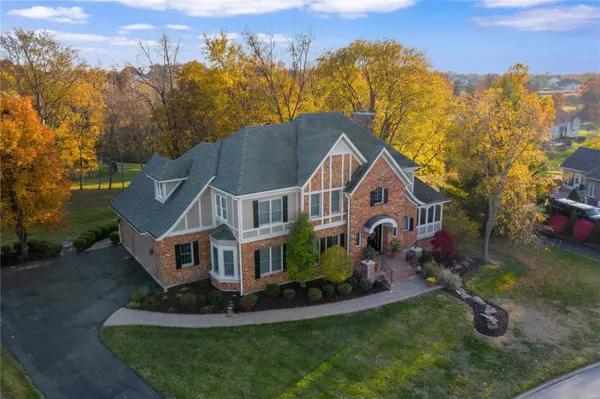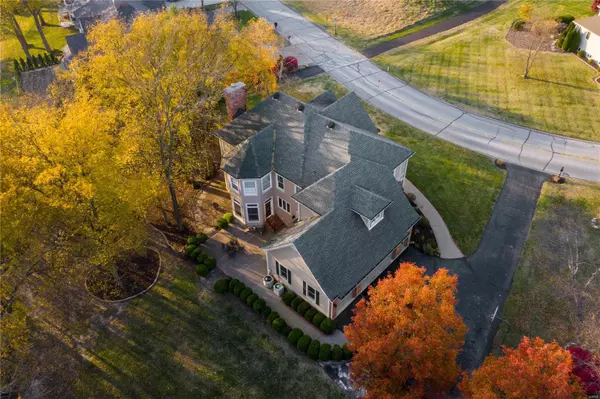$711,000
$700,000
1.6%For more information regarding the value of a property, please contact us for a free consultation.
665 Clifden Drive Weldon Spring, MO 63304
4 Beds
5 Baths
4,091 SqFt
Key Details
Sold Price $711,000
Property Type Single Family Home
Sub Type Residential
Listing Status Sold
Purchase Type For Sale
Square Footage 4,091 sqft
Price per Sqft $173
Subdivision Whitmoor Country Club
MLS Listing ID 22035444
Sold Date 07/18/22
Style Other
Bedrooms 4
Full Baths 4
Half Baths 1
Construction Status 26
HOA Fees $66/ann
Year Built 1996
Building Age 26
Lot Size 0.600 Acres
Acres 0.6
Lot Dimensions 229x207
Property Description
Welcome to this custom built, one of a kind elevation in Whitmoor Country Club! A spacious entry w/2 story inverted vault ceiling & t-staircase opens to a great rm w/ a stone, wood burning fireplace, kit & breakfast rm in a 5 wdw bay. Enjoy the view of outdoors thru the many wdws & transoms in this area. The kit has SS appliances, a breakfast bar, dbl ovens, tile backsplash, 42"maple cabinets, pantry, & butler pantry leading to a din rm. The den w/wood ceiling & built-in bookcase can be private w/atrium drs at din rm & pocket drs at foyer. The master en suite offers a coffered ceiling, sitting rm in a 5 wdw bay, bath w/separate tub-shower, dual vanities & walk-in closet. Two bedrms join a J&J bath & bedrm 4 has a private bath. Completing approx 4000sf of living space, the LL has a rec rm, office, full bath, 2nd laundry rm, & access to the gar thru another staircase. Retreat in the cozy screened in porch or private patio. Updates include paint, carpet, appliances & dual furnaces.
Location
State MO
County St Charles
Area Francis Howell
Rooms
Basement Concrete, Bathroom in LL, Egress Window(s), Full, Partially Finished, Rec/Family Area, Walk-Out Access
Interior
Interior Features Bookcases, High Ceilings, Coffered Ceiling(s), Open Floorplan, Special Millwork, Vaulted Ceiling, Walk-in Closet(s), Some Wood Floors
Heating Dual, Forced Air 90+, Humidifier
Cooling Ceiling Fan(s), Electric, Dual, Power Roof Vents
Fireplaces Number 1
Fireplaces Type Full Masonry, Woodburning Fireplce
Fireplace Y
Appliance Central Vacuum, Dishwasher, Disposal, Double Oven, Gas Cooktop, Microwave, Refrigerator, Stainless Steel Appliance(s)
Exterior
Parking Features true
Garage Spaces 3.0
Amenities Available Golf Course, Pool, Tennis Court(s), Clubhouse
Private Pool false
Building
Lot Description Backs to Trees/Woods, Level Lot, Streetlights
Story 2
Sewer Public Sewer
Water Public
Architectural Style Traditional
Level or Stories Two
Structure Type Brick Veneer, Dryvit, Other
Construction Status 26
Schools
Elementary Schools Independence Elem.
Middle Schools Bryan Middle
High Schools Francis Howell High
School District Francis Howell R-Iii
Others
Ownership Private
Acceptable Financing Cash Only, Conventional, FHA, VA
Listing Terms Cash Only, Conventional, FHA, VA
Special Listing Condition None
Read Less
Want to know what your home might be worth? Contact us for a FREE valuation!

Our team is ready to help you sell your home for the highest possible price ASAP
Bought with Clayton Reese






