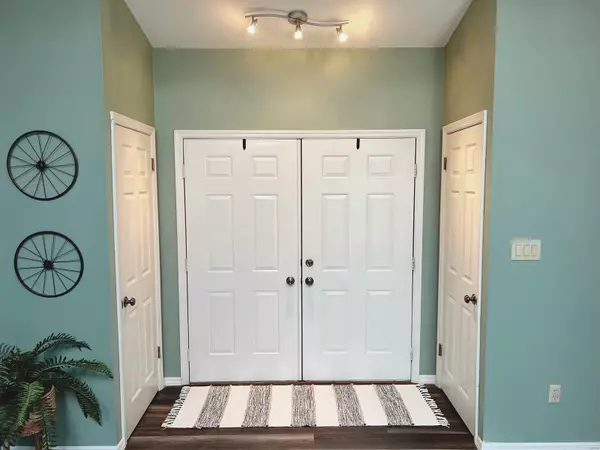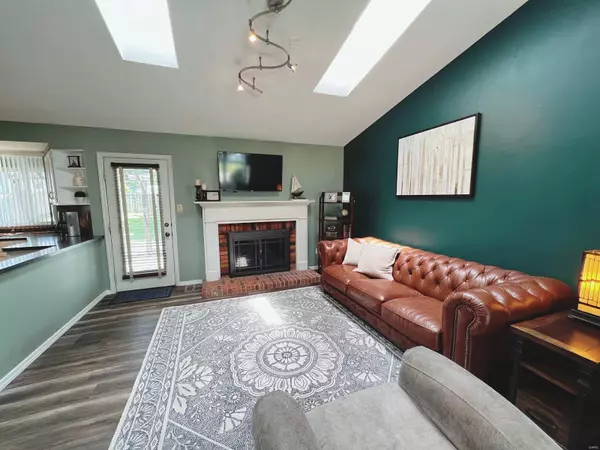$327,180
$310,000
5.5%For more information regarding the value of a property, please contact us for a free consultation.
107 S Hampton DR St Charles, MO 63304
3 Beds
3 Baths
2,036 SqFt
Key Details
Sold Price $327,180
Property Type Single Family Home
Sub Type Residential
Listing Status Sold
Purchase Type For Sale
Square Footage 2,036 sqft
Price per Sqft $160
Subdivision Whitehirst Manor #2
MLS Listing ID 22038501
Sold Date 07/18/22
Style Ranch
Bedrooms 3
Full Baths 3
Construction Status 38
HOA Fees $33/ann
Year Built 1984
Building Age 38
Lot Size 9,278 Sqft
Acres 0.213
Lot Dimensions 75x 62x 116x 136
Property Description
Move In Ready 3 bedroom 3 bath Ranch on a quiet Cul De Sac Nicely landscaped and Park-like backyard * Vaulted Great room w/Fireplace opens to Vaulted kitchen w/white Cabinetry & Stainless Appliances including refrigerator that stays (Dishwasher, range & microwave 2018, Countertops 2014) New vinyl on main level except baths 2019*Driveway 2014*Formal Dining room * Vaulted Master Suite w/His/Her closets, full bath w/ceramic flooring * Bedrooms 2 & 3 are good size * As an added bonus, there is original hardwood flooring under the living room, dining room & hallway floating luxury vinyl current displayed * Finished lower level w/Family room w/Pool Table that stays * Recreation Area w/ Bar that stays * Exercise Room, Media Room and Full Bath * Lovely Patio area w/Pergola * Fenced Yard * EZ access to Hwy 364, Wont Last Long!
Location
State MO
County St Charles
Area Francis Howell Cntrl
Rooms
Basement Bathroom in LL, Full, Partially Finished, Concrete, Rec/Family Area, Sump Pump
Interior
Interior Features Open Floorplan, Window Treatments, Vaulted Ceiling
Heating Forced Air
Cooling Ceiling Fan(s), Electric
Fireplaces Number 1
Fireplaces Type Woodburning Fireplce
Fireplace Y
Appliance Dishwasher, Disposal, Microwave, Electric Oven, Refrigerator
Exterior
Parking Features true
Garage Spaces 2.0
Private Pool false
Building
Lot Description Cul-De-Sac, Fencing, Level Lot, Sidewalks
Story 1
Sewer Public Sewer
Water Public
Architectural Style Traditional
Level or Stories One
Structure Type Brick Veneer, Vinyl Siding
Construction Status 38
Schools
Elementary Schools Central Elem.
Middle Schools Hollenbeck Middle
High Schools Francis Howell Central High
School District Francis Howell R-Iii
Others
Ownership Private
Acceptable Financing Cash Only, Conventional
Listing Terms Cash Only, Conventional
Special Listing Condition None
Read Less
Want to know what your home might be worth? Contact us for a FREE valuation!

Our team is ready to help you sell your home for the highest possible price ASAP
Bought with Michael Monfre






