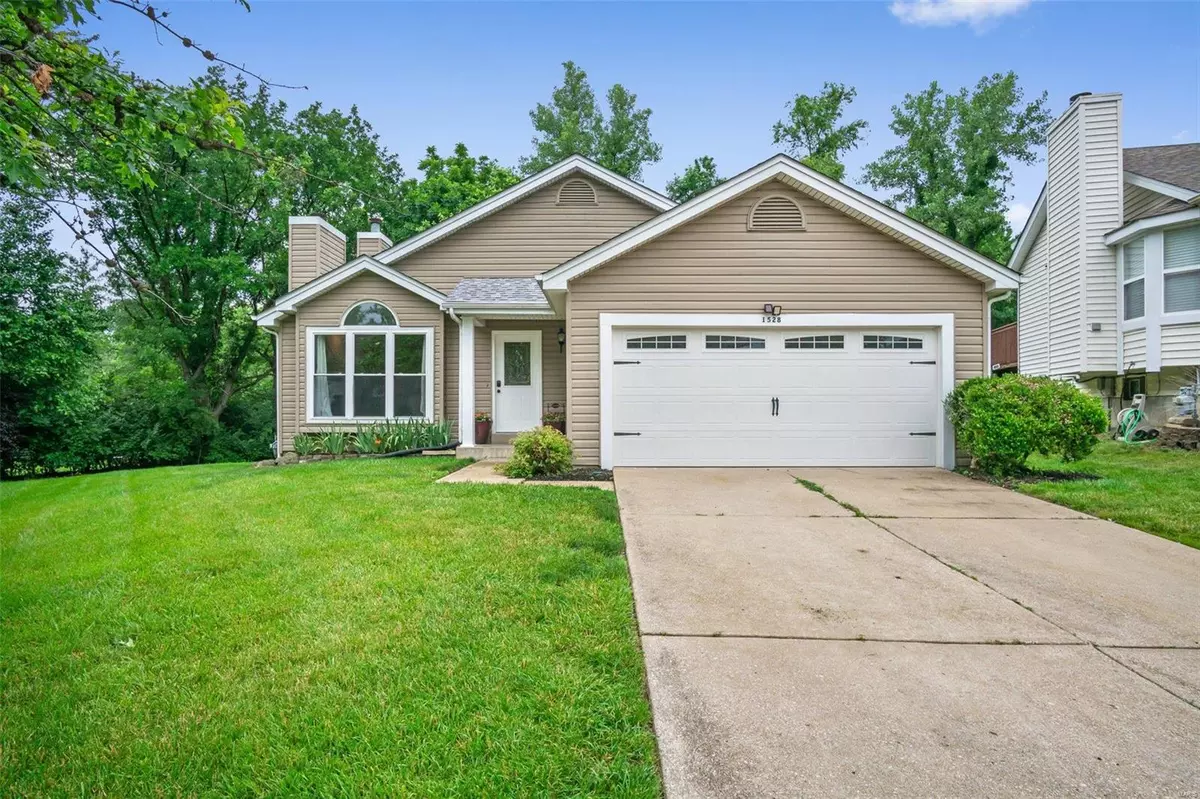$300,000
$285,000
5.3%For more information regarding the value of a property, please contact us for a free consultation.
1528 Brittany Cove Cottleville, MO 63304
4 Beds
2 Baths
1,172 SqFt
Key Details
Sold Price $300,000
Property Type Single Family Home
Sub Type Residential
Listing Status Sold
Purchase Type For Sale
Square Footage 1,172 sqft
Price per Sqft $255
Subdivision Brittany Place #1
MLS Listing ID 22037956
Sold Date 07/15/22
Style Quad-Level
Bedrooms 4
Full Baths 2
Construction Status 29
HOA Fees $8/ann
Year Built 1993
Building Age 29
Lot Size 0.260 Acres
Acres 0.26
Lot Dimensions 46x111x115x33x139
Property Description
Welcome home to this unique 4 bed 2 bath quad level home in the highly sought after Cottleville community. Great location close to many amenities, easy access to Page and 70 not to mention close proximity to the annual St. Patricks Day parade route! This home has 4 levels with great room w/fireplace and eat in kitchen with updated cabinets/backsplash on the main level. Walk up stairs to the master plus 2 additional bedrooms and full bath. Make your way down to the 3rd level to a family room with 2nd fireplace, bedroom, bonous room and full bath and access to the gorgeous wooded back lot. What's behind door #4 on the lower level....an unfinished basement with plenty of storage and laundry area. This home has it all!! Freshly painted throughout, new flooring on the main, newly encased loft making a 4th BR, updated baths and stairwell make this home like new. Hurry to make it yours just in time for some summer fun!
Location
State MO
County St Charles
Area Francis Howell Cntrl
Rooms
Basement Bathroom in LL, Full, Partially Finished, Concrete, Rec/Family Area, Sleeping Area, Sump Pump, Walk-Out Access
Interior
Interior Features Vaulted Ceiling, Walk-in Closet(s), Some Wood Floors
Heating Forced Air
Cooling Electric
Fireplaces Number 2
Fireplaces Type Woodburning Fireplce
Fireplace Y
Appliance Dishwasher, Disposal, Microwave, Range, Refrigerator
Exterior
Parking Features true
Garage Spaces 2.0
Private Pool false
Building
Lot Description Backs to Trees/Woods, Creek, Cul-De-Sac, Wooded
Sewer Public Sewer
Water Public
Architectural Style Traditional
Level or Stories Multi/Split
Structure Type Vinyl Siding
Construction Status 29
Schools
Elementary Schools Warren Elem.
Middle Schools Saeger Middle
High Schools Francis Howell Central High
School District Francis Howell R-Iii
Others
Ownership Private
Acceptable Financing Cash Only, Conventional, FHA, VA
Listing Terms Cash Only, Conventional, FHA, VA
Special Listing Condition None
Read Less
Want to know what your home might be worth? Contact us for a FREE valuation!

Our team is ready to help you sell your home for the highest possible price ASAP
Bought with Madison Hayes






