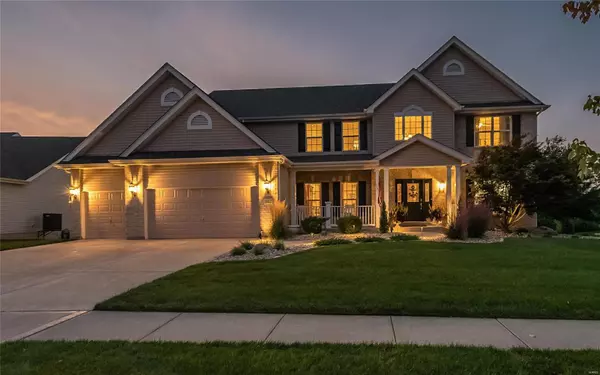$725,000
$725,000
For more information regarding the value of a property, please contact us for a free consultation.
342 Trailhead WAY Dardenne Prairie, MO 63368
4 Beds
4 Baths
4,148 SqFt
Key Details
Sold Price $725,000
Property Type Single Family Home
Sub Type Residential
Listing Status Sold
Purchase Type For Sale
Square Footage 4,148 sqft
Price per Sqft $174
Subdivision Barathaven
MLS Listing ID 22031190
Sold Date 07/15/22
Style Other
Bedrooms 4
Full Baths 3
Half Baths 1
Construction Status 16
HOA Fees $37/ann
Year Built 2006
Building Age 16
Lot Size 0.260 Acres
Acres 0.26
Lot Dimensions Unknown
Property Description
Stunning, spacious home backing Dardenne Prairie Greenway with park views, walking trail/lake access. Numerous high-end updates include chef’s kitchen with stainless appliances & gas range, formal living room trimmed in crown molding with floor to ceiling stone fireplace flanked by gorgeous built-ins and bay windows. Updated bathrooms throughout and laundry room transformed into spacious mud room off custom, finished garage. Upgraded lighting and hardwood floors throughout main, California Closets butler’s pantry, breakfast area with bay leading to covered deck and stone patio, fenced in back yard ready for pets or pool. Owner’s Suite with coffered ceiling, hardwood floors and his/hers walk-in California Closets leading to spacious master bath. Secondary bedrooms each with walk-in closets, including a Jack & Jill bathroom. Basement partially finished with rec room area for more living space and plenty of storage. Details abound in this updated, sprawling home backing to a park.
Location
State MO
County St Charles
Area Fort Zumwalt West
Rooms
Basement Egress Window(s), Full, Daylight/Lookout Windows, Partially Finished, Rec/Family Area, Bath/Stubbed, Sump Pump
Interior
Interior Features High Ceilings, Coffered Ceiling(s), Open Floorplan, Carpets, Window Treatments, Vaulted Ceiling, Walk-in Closet(s), Some Wood Floors
Heating Forced Air, Zoned
Cooling Ceiling Fan(s), Electric, Zoned
Fireplaces Number 1
Fireplaces Type Gas
Fireplace Y
Appliance Dishwasher, Disposal, Microwave, Electric Oven
Exterior
Parking Features true
Garage Spaces 3.0
Amenities Available Underground Utilities
Private Pool false
Building
Lot Description Backs to Comm. Grnd, Backs to Trees/Woods, Fencing, Level Lot, Park Adjacent, Park View, Sidewalks, Streetlights
Story 2
Builder Name Vantage
Sewer Public Sewer
Water Public
Architectural Style Traditional
Level or Stories Two
Structure Type Brick Veneer, Vinyl Siding
Construction Status 16
Schools
Elementary Schools Ostmann Elem.
Middle Schools Ft. Zumwalt West Middle
High Schools Ft. Zumwalt West High
School District Ft. Zumwalt R-Ii
Others
Ownership Private
Acceptable Financing Cash Only, Conventional, VA
Listing Terms Cash Only, Conventional, VA
Special Listing Condition Owner Occupied, None
Read Less
Want to know what your home might be worth? Contact us for a FREE valuation!

Our team is ready to help you sell your home for the highest possible price ASAP
Bought with Linda Heil






