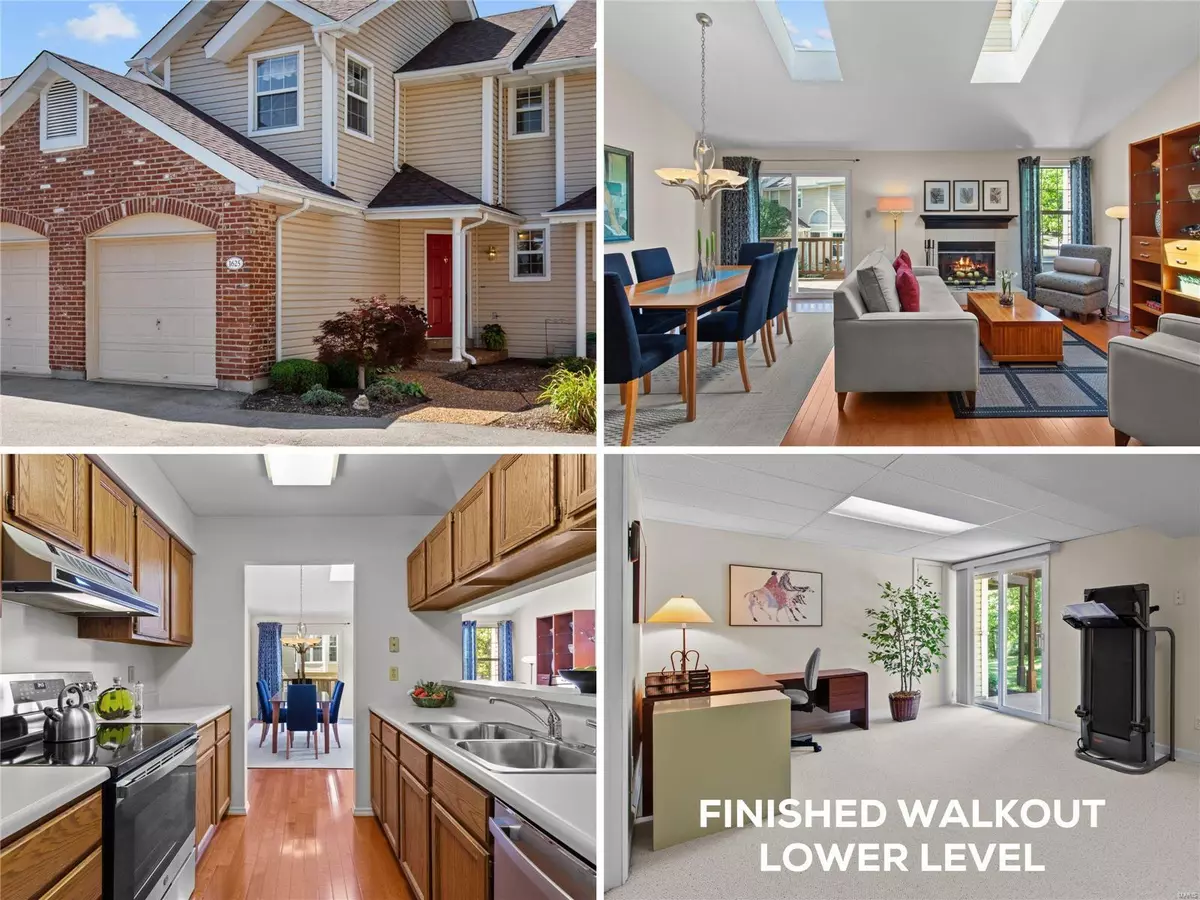$189,501
$189,900
0.2%For more information regarding the value of a property, please contact us for a free consultation.
1625 Mount Vernon DR St Charles, MO 63303
2 Beds
2 Baths
1,350 SqFt
Key Details
Sold Price $189,501
Property Type Condo
Sub Type Condo/Coop/Villa
Listing Status Sold
Purchase Type For Sale
Square Footage 1,350 sqft
Price per Sqft $140
Subdivision Heritage Hills
MLS Listing ID 22036000
Sold Date 07/15/22
Style Townhouse
Bedrooms 2
Full Baths 1
Half Baths 1
Construction Status 35
HOA Fees $325/mo
Year Built 1987
Building Age 35
Lot Size 915 Sqft
Acres 0.021
Lot Dimensions condo
Property Description
Well-maintained, ONE-OWNER townhome with VAULTED open plan & FINISHED WALKOUT lower level, adjacent to 5 acres of WOODED COMMON GROUND. Steps to community POOL, just 4 minutes to Highway 94/364 & scenic KATY TRAIL. Elegant architecture in brick/vinyl, courtyard-style covered entry with lush landscaping & attached garage. OPEN CONCEPT great room with cozy woodburning FIREPLACE & generous windows plus SKYLIGHTS for ambiance. GLEAMING HARDWOOD flooring spans main level. Dining area sliding door to PRIVATE DECK - ideal for relaxing or container gardening. Wood kitchen cabinets with pass-thru breakfast bar, NEW *GE* STAINLESS APPLIANCES (smooth-top, steam clean, convection, air fry). Convenient laundry hookups for full-size washer/dryer. Upstairs bedrooms, full bath with NEW LUXURY VINYL PLANK flooring (water-resistant) - dual access from master/hall. Downstairs bonus room with walkout to SHADY PATIO, plus GENEROUS STORAGE space. New 2021 roof. Water/trash included in association fee.
Location
State MO
County St Charles
Area Francis Howell North
Rooms
Basement Rec/Family Area, Storage Space, Walk-Out Access
Interior
Interior Features Open Floorplan, Vaulted Ceiling, Some Wood Floors
Heating Electric, Forced Air
Cooling Electric
Fireplaces Number 1
Fireplaces Type Woodburning Fireplce
Fireplace Y
Appliance Dishwasher, Disposal, Range Hood, Electric Oven
Exterior
Parking Features true
Garage Spaces 1.0
Amenities Available In Ground Pool, Security Lighting
Private Pool false
Building
Story 2
Sewer Public Sewer
Water Public
Architectural Style Traditional
Level or Stories Two
Structure Type Brick Veneer, Vinyl Siding
Construction Status 35
Schools
Elementary Schools Becky-David Elem.
Middle Schools Barnwell Middle
High Schools Francis Howell North High
School District Francis Howell R-Iii
Others
HOA Fee Include Some Insurance, Maintenance Grounds, Parking, Pool, Snow Removal, Trash, Water
Ownership Private
Acceptable Financing Cash Only, Conventional, Other
Listing Terms Cash Only, Conventional, Other
Special Listing Condition None
Read Less
Want to know what your home might be worth? Contact us for a FREE valuation!

Our team is ready to help you sell your home for the highest possible price ASAP
Bought with Daryl Burns






