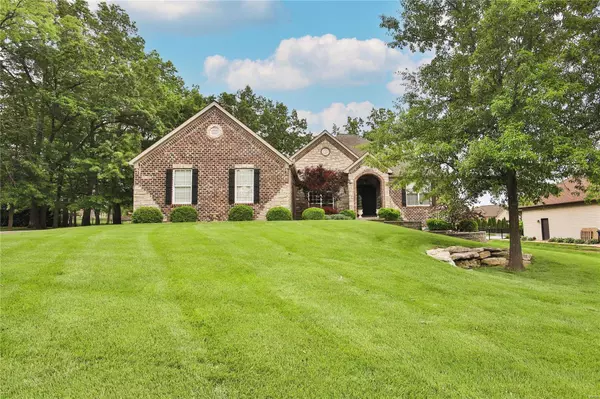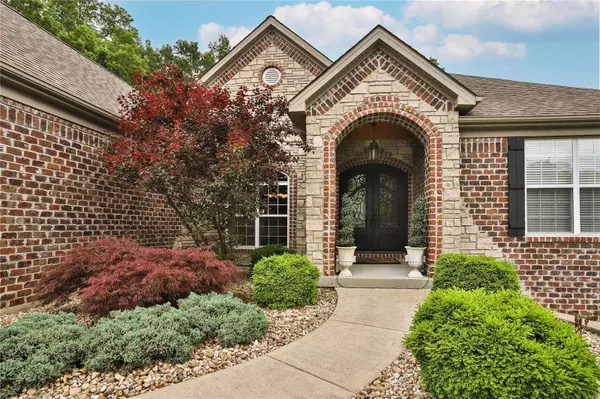$875,000
$849,900
3.0%For more information regarding the value of a property, please contact us for a free consultation.
1118 Saint Theresa LN Dardenne Prairie, MO 63368
3 Beds
3 Baths
2,807 SqFt
Key Details
Sold Price $875,000
Property Type Single Family Home
Sub Type Residential
Listing Status Sold
Purchase Type For Sale
Square Footage 2,807 sqft
Price per Sqft $311
Subdivision St Francis Farms
MLS Listing ID 22034087
Sold Date 07/11/22
Style Ranch
Bedrooms 3
Full Baths 3
Construction Status 9
Year Built 2013
Building Age 9
Lot Size 0.505 Acres
Acres 0.505
Lot Dimensions 110 x 200
Property Description
Large sprawling custom built brick home. Formal Dining room with tons of molding, wainscoting and beautiful hardwood floors. Huge family room boasting high ceiling, large stone fireplace, wiring for surround sound, open staircase to the lower level and a dry bar! Kitchen is a cook's delight featuring all wood cabinets, full slab granite Center Island boasting a 6 burner gas top and DCS Commercial appliances. Master bedroom suite w/a tray ceiling and a master bath second to none. There are 2 other bedrooms one is an en suite. There is also a breakfast room and a hearth room. Don't forget the incredible outside covered porch with wood ceiling and a magnificent full stone masonry fireplace. Other features are rough-in bath and wet bar in the basement, tankless water heater, high efficiency furnace, exterior lighting on rear & garage, camera at front door & garage, wired for sec. system. There is also a 30x23 -3 car garage!
Location
State MO
County St Charles
Area Fort Zumwalt West
Rooms
Basement Concrete, Bath/Stubbed, Unfinished
Interior
Interior Features Open Floorplan, Carpets, Special Millwork, Vaulted Ceiling, Walk-in Closet(s), Some Wood Floors
Heating Forced Air
Cooling Ceiling Fan(s), Electric
Fireplaces Number 2
Fireplaces Type Gas
Fireplace Y
Appliance Dishwasher, Disposal, Cooktop, Gas Cooktop, Range, Range Hood
Exterior
Parking Features true
Garage Spaces 3.0
Private Pool false
Building
Lot Description Fencing
Story 1
Sewer Public Sewer
Water Public
Architectural Style Traditional
Level or Stories One
Structure Type Brk/Stn Veneer Frnt
Construction Status 9
Schools
Elementary Schools Twin Chimneys Elem.
Middle Schools Ft. Zumwalt West Middle
High Schools Ft. Zumwalt West High
School District Ft. Zumwalt R-Ii
Others
Ownership Private
Acceptable Financing Cash Only, Conventional, FHA
Listing Terms Cash Only, Conventional, FHA
Special Listing Condition None
Read Less
Want to know what your home might be worth? Contact us for a FREE valuation!

Our team is ready to help you sell your home for the highest possible price ASAP
Bought with Leslie Ellison






