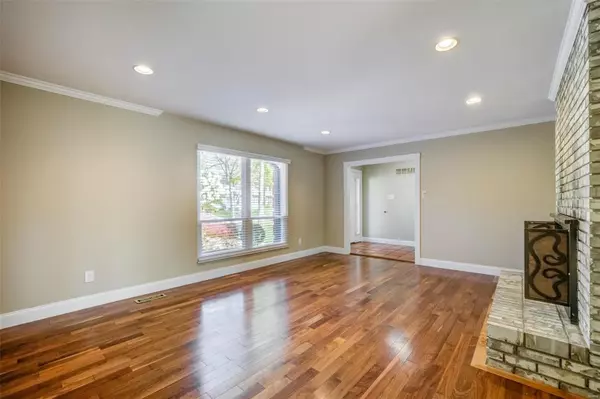$430,000
$429,500
0.1%For more information regarding the value of a property, please contact us for a free consultation.
15676 Heathercroft DR Chesterfield, MO 63017
3 Beds
2 Baths
2,642 SqFt
Key Details
Sold Price $430,000
Property Type Single Family Home
Sub Type Residential
Listing Status Sold
Purchase Type For Sale
Square Footage 2,642 sqft
Price per Sqft $162
Subdivision Highcroft Estates 2
MLS Listing ID 22011694
Sold Date 07/06/22
Style Ranch
Bedrooms 3
Full Baths 2
Construction Status 49
HOA Fees $16/ann
Year Built 1973
Building Age 49
Lot Size 8,799 Sqft
Acres 0.202
Lot Dimensions 80 x 110
Property Description
Awesome 2,600 sq ft Ranch offering 3 BR & 2 full BA, located on quiet tree lined street. Wonderful curb appeal w aggregate driveway, attractive landscaping, brick front & covered front porch. Welcoming front foyer. Abundant millwork w fluted door casings/rosettes, & crown molding throughout. Light filled LR features gleaming wood flooring & gas see-thru FP. Spacious FR is open to bright eat-in kitchen. Jenn-Air oven/range, built-in microwave, trash comp & LG refrig which stays! MF laundry just off kitchen. Huge 500 sq ft bonus room w cathedral ceiling, wall of windows & flr to ceiling bookshelves. Perfect space for an arts, music studio or craft room. MBR has wood flooring & his/her closets incl a WI. Pvt ensuite w walk-in shower. Two addn BRs & full BA w tub/shower complete ML. Fresh paint throughout! LL has gigantic rec room & tons of storage space. Seller has obtained bid to replace majority of tile flooring w hardwood & is offering $15,609.42 flooring credit/price reduction.
Location
State MO
County St Louis
Area Parkway Central
Rooms
Basement Concrete, Full, Partially Finished, Concrete
Interior
Interior Features Cathedral Ceiling(s), Carpets, Special Millwork, Window Treatments, Walk-in Closet(s), Some Wood Floors
Heating Forced Air
Cooling Ceiling Fan(s), Electric
Fireplaces Number 1
Fireplaces Type Full Masonry, Gas
Fireplace Y
Appliance Dishwasher, Disposal, Microwave, Electric Oven, Refrigerator, Trash Compactor
Exterior
Parking Features true
Garage Spaces 2.0
Amenities Available Workshop Area
Private Pool false
Building
Lot Description Level Lot, Partial Fencing, Sidewalks, Streetlights
Story 1
Sewer Public Sewer
Water Public
Architectural Style Traditional
Level or Stories One
Structure Type Brk/Stn Veneer Frnt
Construction Status 49
Schools
Elementary Schools Highcroft Ridge Elem.
Middle Schools Central Middle
High Schools Parkway Central High
School District Parkway C-2
Others
Ownership Private
Acceptable Financing Cash Only, Conventional, FHA, VA
Listing Terms Cash Only, Conventional, FHA, VA
Special Listing Condition None
Read Less
Want to know what your home might be worth? Contact us for a FREE valuation!

Our team is ready to help you sell your home for the highest possible price ASAP
Bought with Mark Gellman






