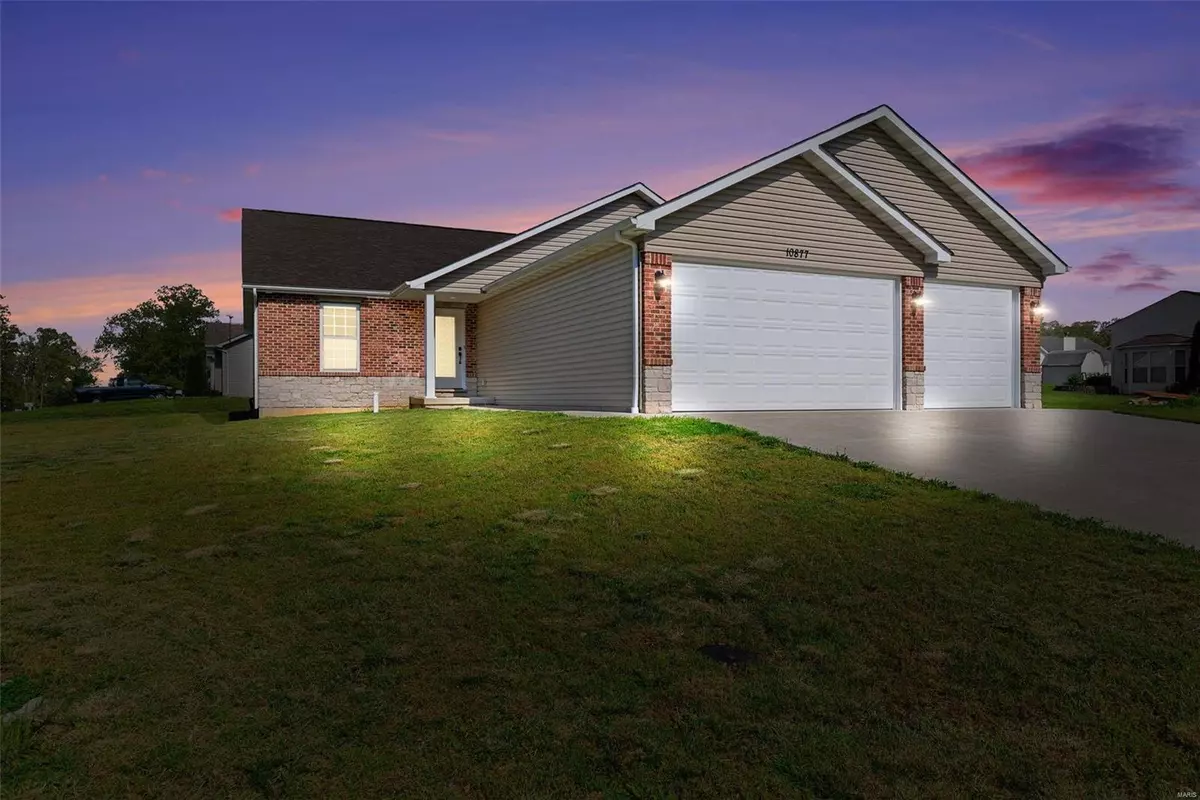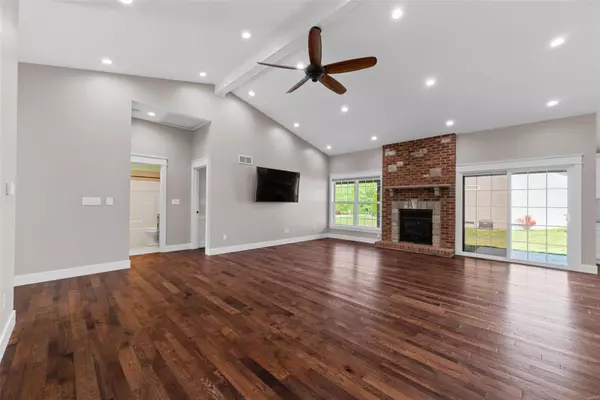$365,000
$375,000
2.7%For more information regarding the value of a property, please contact us for a free consultation.
10877 Mahogany DR Foristell, MO 63348
3 Beds
2 Baths
1,694 SqFt
Key Details
Sold Price $365,000
Property Type Single Family Home
Sub Type Residential
Listing Status Sold
Purchase Type For Sale
Square Footage 1,694 sqft
Price per Sqft $215
Subdivision Incline Village
MLS Listing ID 22029564
Sold Date 06/08/22
Style Ranch
Bedrooms 3
Full Baths 2
Construction Status 4
HOA Fees $41/ann
Year Built 2018
Building Age 4
Lot Size 10,019 Sqft
Acres 0.23
Lot Dimensions see tax records
Property Description
This 4 year old adorable ranch comes with so many extra details. Step inside to real wood flooring throughout, craftsman style trim, & a vaulted great room with a wood burning stove to heat the entire home. Beautiful kitchen offers quartz counters, double ovens, center island, custom pantry, under & over cabinet lighting. You will appreciate the heated 3 car oversized insulated garage (30x30) that fits a boat, 8 ft garage doors, 30x9 loft/storage area ready for finishing touches above the garage, and a 2nd electric panel. Master bedroom has 10 ft ceilings, walk in closet, luxurious bath w/ oversized shower & jetted tub, dual adult height vanities, & private water closet. Bedrooms 2 & 3 have custom loft beds w/ a walk-thru cubby above the rooms. Additional features you will love...main floor laundry room w/ wash sink and cabinetry, recessed lighting throughout, heat pump water heater, attic fan, covered porch w/ canned lights, basement w/ rough in plumbing & a massive vault.
Location
State MO
County Warren
Area Wright City R-2
Rooms
Basement Concrete, Bath/Stubbed, Sump Pump, Unfinished
Interior
Interior Features High Ceilings, Open Floorplan, Special Millwork, Window Treatments, High Ceilings, Vaulted Ceiling, Walk-in Closet(s), Some Wood Floors
Heating Heat Pump
Cooling Attic Fan, Ceiling Fan(s), Electric
Fireplaces Number 1
Fireplaces Type Circulating, Woodburning Fireplce
Fireplace Y
Appliance Dishwasher, Disposal, Microwave, Electric Oven, Refrigerator
Exterior
Parking Features true
Garage Spaces 3.0
Amenities Available Golf Course, Pool, Tennis Court(s)
Private Pool false
Building
Lot Description Corner Lot, Level Lot, Streetlights
Story 1
Sewer Public Sewer
Water Public
Architectural Style Craftsman, Traditional
Level or Stories One
Structure Type Brk/Stn Veneer Frnt, Vinyl Siding
Construction Status 4
Schools
Elementary Schools Wright City East/West
Middle Schools Wright City Middle
High Schools Wright City High
School District Wright City R-Ii
Others
Ownership Private
Acceptable Financing Cash Only, Conventional, FHA, USDA, VA
Listing Terms Cash Only, Conventional, FHA, USDA, VA
Special Listing Condition None
Read Less
Want to know what your home might be worth? Contact us for a FREE valuation!

Our team is ready to help you sell your home for the highest possible price ASAP
Bought with Dustin Dailing






