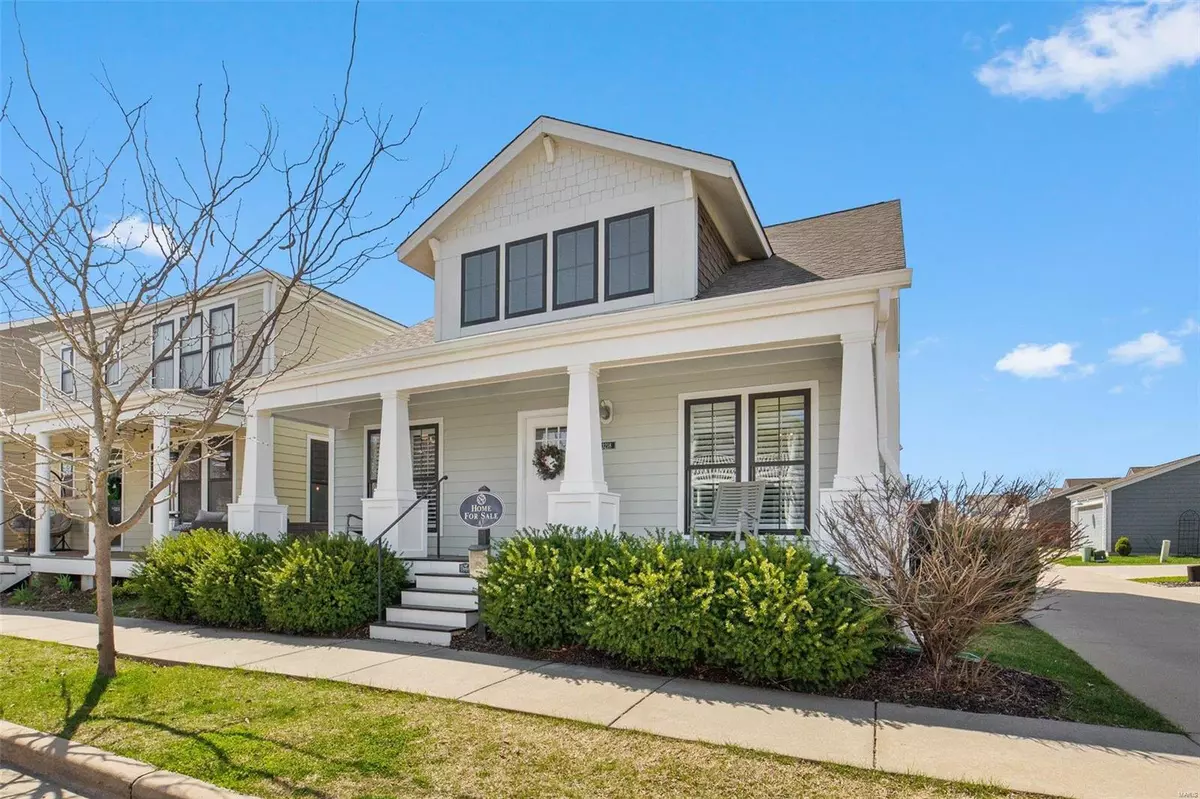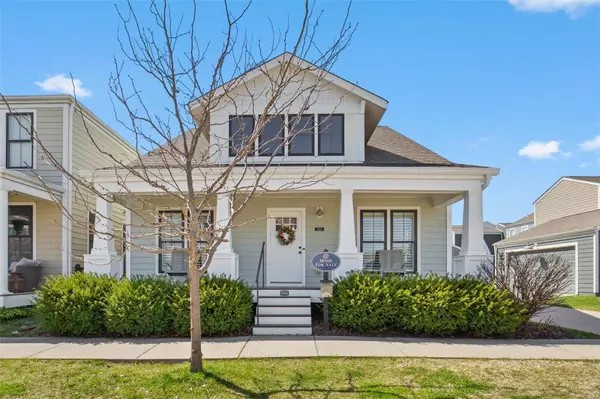$461,879
$469,900
1.7%For more information regarding the value of a property, please contact us for a free consultation.
3218 Tiber ST St Charles, MO 63301
4 Beds
4 Baths
1,968 SqFt
Key Details
Sold Price $461,879
Property Type Single Family Home
Sub Type Residential
Listing Status Sold
Purchase Type For Sale
Square Footage 1,968 sqft
Price per Sqft $234
Subdivision New Town At St Chas #10
MLS Listing ID 22019738
Sold Date 06/30/22
Style Other
Bedrooms 4
Full Baths 3
Half Baths 1
Construction Status 9
HOA Fees $77/ann
Year Built 2013
Building Age 9
Lot Size 3,920 Sqft
Acres 0.09
Lot Dimensions 3920 sq ft
Property Description
Welcome home to this exquisite home located in the highly sought after Beach District in New Town! Why wait to build when this home is brand new from top to bottom? The unique floor plan offers 2 full master suites, one on the main level & one on the upper level. The sellers spared no expense in this massive $150k+ remodel. As you enter, you're welcomed by the cozy living room w/gas fireplace. The LR is open to the beautiful eat-in kitchen featuring custom cabinets, breakfast bar, center island, granite counters, marble backsplash, & executive ss appliances. The ML master includes a full bath w/double vanity, separate shower & tub & walk-in closet. The Upper Level houses the second master w/full bath & walk-in closet. The other 2 bedrooms, full bath & laundry room finish off the UL. Updates include hickory hardwoods throughout and tile in all bathrooms, luxury light fixtures, all new doors, trim, & crown, marble bathroom vanities, new hardware, and so much more! Come see it today!
Location
State MO
County St Charles
Area Orchard Farm
Rooms
Basement Egress Window(s), Full, Concrete, Bath/Stubbed, Sump Pump, Unfinished
Interior
Interior Features Open Floorplan, Special Millwork, Window Treatments, Walk-in Closet(s), Some Wood Floors
Heating Forced Air
Cooling Ceiling Fan(s), Electric
Fireplaces Number 1
Fireplaces Type Gas
Fireplace Y
Appliance Dishwasher, Disposal, Gas Cooktop, Gas Oven
Exterior
Parking Features true
Garage Spaces 2.0
Amenities Available Pool
Private Pool false
Building
Lot Description Sidewalks, Streetlights, Wood Fence
Story 1.5
Sewer Public Sewer
Water Public
Architectural Style Traditional
Level or Stories One and One Half
Structure Type Other
Construction Status 9
Schools
Elementary Schools Orchard Farm Elem.
Middle Schools Orchard Farm Middle
High Schools Orchard Farm Sr. High
School District Orchard Farm R-V
Others
Ownership Private
Acceptable Financing Cash Only, Conventional, FHA, VA
Listing Terms Cash Only, Conventional, FHA, VA
Special Listing Condition Renovated, None
Read Less
Want to know what your home might be worth? Contact us for a FREE valuation!

Our team is ready to help you sell your home for the highest possible price ASAP
Bought with Dustin Dailing






