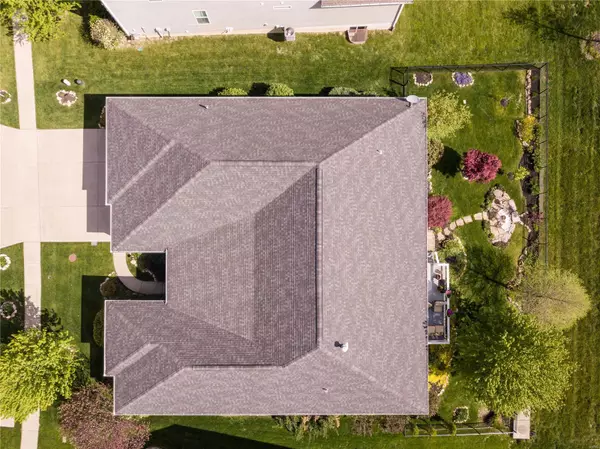$925,000
$770,000
20.1%For more information regarding the value of a property, please contact us for a free consultation.
380 Oak Stand Path Chesterfield, MO 63005
4 Beds
3 Baths
3,262 SqFt
Key Details
Sold Price $925,000
Property Type Single Family Home
Sub Type Residential
Listing Status Sold
Purchase Type For Sale
Square Footage 3,262 sqft
Price per Sqft $283
Subdivision Reserve At Chesterfield Village-Plat
MLS Listing ID 22025129
Sold Date 07/01/22
Style Ranch
Bedrooms 4
Full Baths 2
Half Baths 1
Construction Status 10
HOA Fees $83/ann
Year Built 2012
Building Age 10
Lot Size 10,062 Sqft
Acres 0.231
Lot Dimensions 10062
Property Description
Look no further then this custom-built home in the Sought after Reserves at Chesterfield Village neighborhood which is conveniently located to everything. This sprawling ranch offers 3200 sq ft with well thought out details and updates galore! Such as custom etched front door, stunning wood floors, solid wood baseboards and crown moulding, windows accented with Silhouette shades. The open floor plan stuns with a breathtaking kitchen, oversize island, glass backsplash, granite counters, induction cooktop, and a butler pantry with custom shelving. Enjoy a cup of coffee in your sitting room and enjoy the views of your professionally landscaped backyard. The primary bedroom is your own private oasis from the boudoir to the ensuite which boast an oversized custom shelved closet. 3 generous bedrooms, an office, private dining, a mudroom, laundry room, and a theater room with surround sound complete the main floor. Too many updates to list, check out our update sheet. This house has it all!
Location
State MO
County St Louis
Area Marquette
Rooms
Basement Concrete, Egress Window(s), Radon Mitigation System, Bath/Stubbed, Sump Pump, Unfinished
Interior
Interior Features High Ceilings, Open Floorplan, Special Millwork, Window Treatments, Walk-in Closet(s), Some Wood Floors
Heating Forced Air
Cooling Ceiling Fan(s), Electric
Fireplaces Number 1
Fireplaces Type Gas
Fireplace Y
Appliance Central Vacuum, Dishwasher, Disposal, Electric Cooktop, Microwave, Range, Range Hood, Stainless Steel Appliance(s)
Exterior
Parking Features true
Garage Spaces 3.0
Private Pool false
Building
Lot Description Fencing, Sidewalks, Streetlights
Story 1
Sewer Public Sewer
Water Public
Architectural Style Traditional
Level or Stories One
Structure Type Brick Veneer, Other
Construction Status 10
Schools
Elementary Schools Wild Horse Elem.
Middle Schools Crestview Middle
High Schools Marquette Sr. High
School District Rockwood R-Vi
Others
Ownership Private
Acceptable Financing Cash Only, Conventional, Other
Listing Terms Cash Only, Conventional, Other
Special Listing Condition None
Read Less
Want to know what your home might be worth? Contact us for a FREE valuation!

Our team is ready to help you sell your home for the highest possible price ASAP
Bought with Troy Robertson






