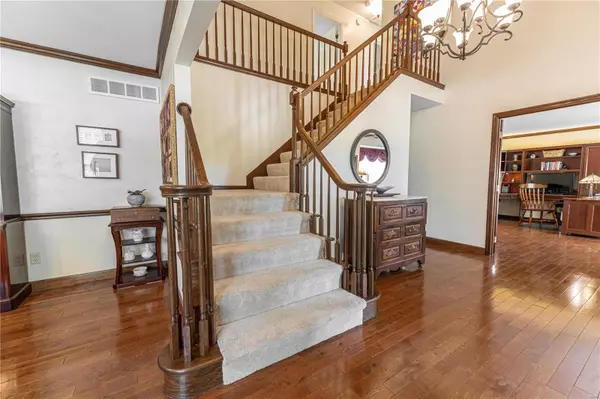$662,580
$599,900
10.4%For more information regarding the value of a property, please contact us for a free consultation.
830 Orpington Des Peres, MO 63131
4 Beds
3 Baths
3,721 SqFt
Key Details
Sold Price $662,580
Property Type Single Family Home
Sub Type Residential
Listing Status Sold
Purchase Type For Sale
Square Footage 3,721 sqft
Price per Sqft $178
Subdivision Four Winds Farm Estates 3A
MLS Listing ID 22031032
Sold Date 06/30/22
Style Other
Bedrooms 4
Full Baths 2
Half Baths 1
Year Built 1978
Lot Size 0.356 Acres
Acres 0.356
Lot Dimensions 161x100
Property Description
Perched on a quiet cul de sac in the Four Winds Farm neighborhood, this bright, inviting home is ready for you to move in. The spacious, 2-story foyer opens onto a dining room, large den, and study with French doors. A large, eat-in kitchen allows for a group to gather while the chef prepares the meal. Connecting the kitchen and den is a wet bar, ideally located for entertaining. Upstairs, the primary suite boasts two walk-in closets and a large primary bath. 3 more bedrooms and another full bath round out the upper level. On the lower level, another gathering space allows for recreation, while the unfinished portion of the lower level provides ample storage. Located within minutes of shopping, restaurants, the Des Peres Lodge, and highway access, the location is ideal!
Location
State MO
County St Louis
Area Parkway South
Rooms
Basement Full, Partially Finished
Interior
Interior Features Center Hall Plan, Carpets, Window Treatments, Walk-in Closet(s), Wet Bar
Heating Forced Air
Cooling Electric
Fireplaces Number 1
Fireplaces Type Woodburning Fireplce
Fireplace Y
Appliance Dishwasher, Disposal, Cooktop, Microwave, Electric Oven
Exterior
Parking Features true
Garage Spaces 2.0
Private Pool false
Building
Lot Description Backs to Trees/Woods, Cul-De-Sac
Story 2
Sewer Public Sewer
Water Public
Architectural Style Traditional
Level or Stories Two
Structure Type Brick Veneer, Vinyl Siding
Schools
Elementary Schools Barretts Elem.
Middle Schools South Middle
High Schools Parkway South High
School District Parkway C-2
Others
Ownership Private
Acceptable Financing Cash Only, Conventional
Listing Terms Cash Only, Conventional
Special Listing Condition None
Read Less
Want to know what your home might be worth? Contact us for a FREE valuation!

Our team is ready to help you sell your home for the highest possible price ASAP
Bought with Betty Hensley






